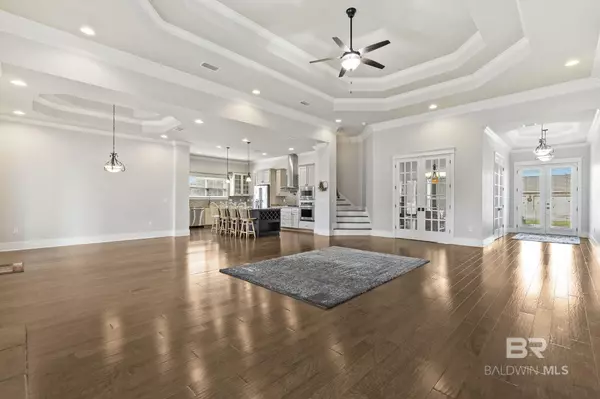$660,000
$655,000
0.8%For more information regarding the value of a property, please contact us for a free consultation.
9796 Evanston Street Daphne, AL 36526
4 Beds
4 Baths
3,730 SqFt
Key Details
Sold Price $660,000
Property Type Single Family Home
Sub Type Craftsman
Listing Status Sold
Purchase Type For Sale
Square Footage 3,730 sqft
Price per Sqft $176
Subdivision Bellaton
MLS Listing ID 372299
Sold Date 02/05/25
Style Craftsman
Bedrooms 4
Full Baths 4
Construction Status Resale
HOA Fees $45
Year Built 2014
Annual Tax Amount $2,543
Lot Size 0.390 Acres
Property Description
Gorgeous like new custom home on corner lot in desirable Bellaton Subdivision. The home is impeccable with 4 bedrooms, 4 bathrooms with Bonus Room and 3,370 sf. Hardwood flooring throughout living room, dining room, kitchen and hallway. New LVP in Primary Bedroom and Bonus room. Spacious, open floorplan with 12' ceilings in the living area and 10' ceilings throughout remainder of home. Kitchen includes oversized island with prep sink and bar seating, 5 burner gas cooktop, pot filler, custom tile backsplash, granite countertops, walk in pantry, and GE Cafe appliances. Relax on the back porch equipped with GE Monogram gas grill, mini fridge, and sink. Make memories sitting around the brand new Firepit with seating for 10. Fully fenced backyard. Oversized 3 car garage. Community pool and clubhouse with fishing ponds. Call your favorite REALTOR® today to schedule an appointment! THIS ONE WON'T LAST LONG!!! Buyer to verify all information during due diligence.
Location
State AL
County Baldwin
Area Daphne 1
Zoning Single Family Residence
Interior
Interior Features Ceiling Fan(s), En-Suite, High Ceilings, Internet, Split Bedroom Plan
Heating Central
Cooling Central Electric (Cool), Ceiling Fan(s), HVAC (SEER 16+)
Flooring Carpet, Wood
Fireplaces Number 1
Fireplaces Type Gas Log, Living Room
Fireplace Yes
Appliance Dishwasher, Disposal, Convection Oven, Microwave, Electric Range, Refrigerator w/Ice Maker, Cooktop, Gas Water Heater, ENERGY STAR Qualified Appliances, Tankless Water Heater
Laundry Main Level
Exterior
Exterior Feature Irrigation Sprinkler, Outdoor Kitchen, Termite Contract, Gas Grill
Parking Features Three Car Garage, Automatic Garage Door
Fence Fenced
Pool Community, Association
Community Features Clubhouse, Pool - Outdoor
Utilities Available Natural Gas Connected, Underground Utilities, Water Heater-Tankless, Daphne Utilities, Riviera Utilities
Waterfront Description No Waterfront
View Y/N No
View None/Not Applicable
Roof Type Composition,Ridge Vent
Garage Yes
Building
Lot Description Less than 1 acre
Story 1
Foundation Slab
Sewer Baldwin Co Sewer Service, Grinder Pump, Public Sewer
Water Public, Belforest Water
Architectural Style Craftsman
New Construction No
Construction Status Resale
Schools
Elementary Schools Daphne East Elementary
Middle Schools Daphne Middle
High Schools Daphne High
Others
HOA Fee Include Clubhouse,Pool
Ownership Whole/Full
Read Less
Want to know what your home might be worth? Contact us for a FREE valuation!

Our team is ready to help you sell your home for the highest possible price ASAP
Bought with Elite Real Estate Solutions, LLC





