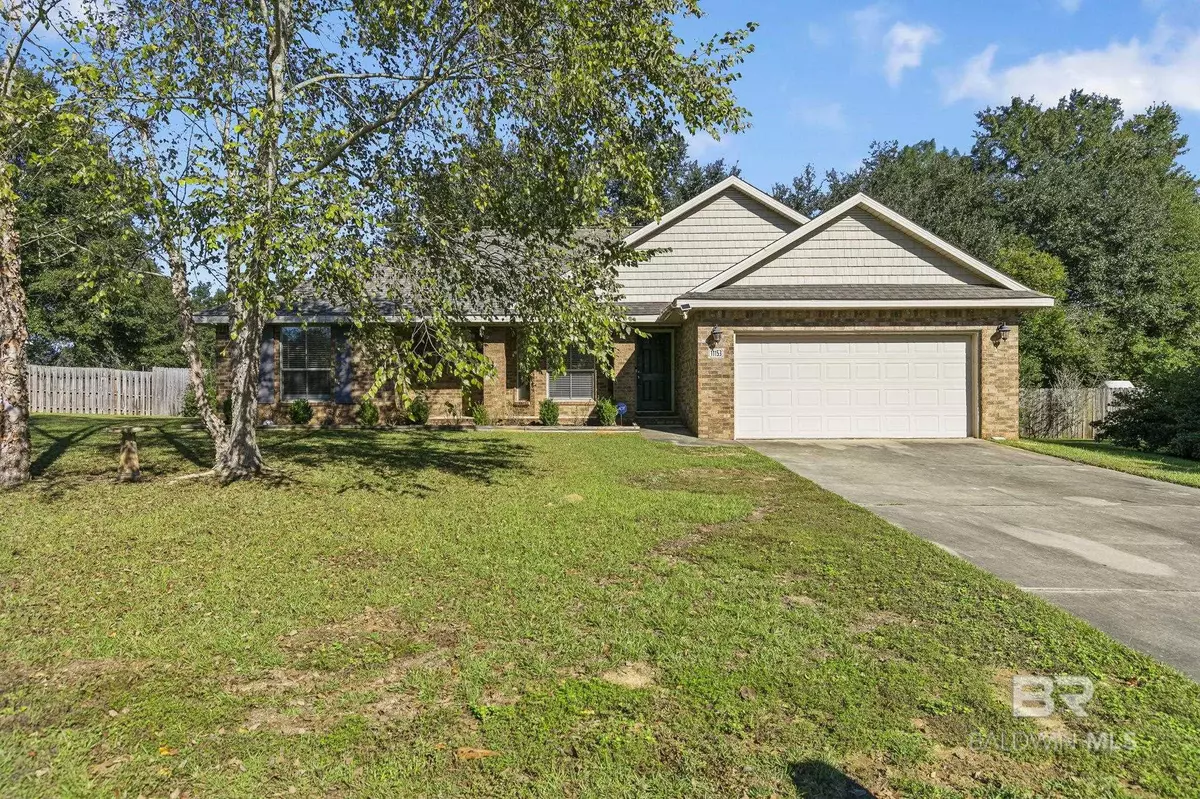$225,000
$232,000
3.0%For more information regarding the value of a property, please contact us for a free consultation.
11153 Sturbridge Loop Daphne, AL 36526
3 Beds
2 Baths
1,559 SqFt
Key Details
Sold Price $225,000
Property Type Single Family Home
Sub Type Traditional
Listing Status Sold
Purchase Type For Sale
Square Footage 1,559 sqft
Price per Sqft $144
Subdivision Bay Branch Villas
MLS Listing ID 370581
Sold Date 12/20/24
Style Traditional
Bedrooms 3
Full Baths 2
Construction Status Resale
HOA Fees $16/ann
Year Built 2011
Annual Tax Amount $787
Lot Size 0.284 Acres
Lot Dimensions 65 x 130
Property Description
Discover this charming 3-bedroom, 2-bath brick home located in the heart of Daphne! This property combines style and comfort with its open-concept layout and thoughtfully designed split-bedroom plan, providing both privacy and spaciousness. The kitchen features rich brown cabinets, ample counter space, and an easy flow into the dining and living areas, making it ideal for both everyday living and entertaining. The primary suite offers a private retreat with an en-suite bathroom, while two additional bedrooms share a second bath, perfect for guests. Step outside to enjoy the beautiful backyard, complete with a covered porch perfect for grilling, relaxing, and enjoying Alabama's mild weather year-round. Located just minutes from Daphne's best shopping, dining, parks, and schools, this home offers both convenience and a sense of community. With its ideal location, inviting layout, and fantastic backyard, this property is a true gem you won't want to miss! Property is sold as-is. Buyer to verify all information during due diligence.
Location
State AL
County Baldwin
Area Central Baldwin County
Zoning Single Family Residence
Interior
Interior Features Breakfast Bar, Eat-in Kitchen, En-Suite
Heating Electric, Central
Cooling Central Electric (Cool), Ceiling Fan(s)
Flooring Carpet, Tile
Fireplace No
Appliance Dishwasher, Convection Oven, Microwave, Electric Range
Laundry Inside
Exterior
Parking Features Attached, Double Garage, Automatic Garage Door
Garage Spaces 2.0
Fence Fenced
Community Features None
Utilities Available Riviera Utilities, Water Available
Waterfront Description No Waterfront
View Y/N No
View None/Not Applicable
Roof Type Composition
Attached Garage true
Garage Yes
Building
Lot Description Less than 1 acre, Level, Few Trees, Subdivision
Story 1
Foundation Slab
Sewer Baldwin Co Sewer Service
Water Public
Architectural Style Traditional
New Construction No
Construction Status Resale
Schools
Elementary Schools Belforest Elementary School
Middle Schools Daphne Middle
High Schools Daphne High
Others
Pets Allowed More Than 2 Pets Allowed
HOA Fee Include Association Management,Maintenance Grounds
Ownership Whole/Full
Read Less
Want to know what your home might be worth? Contact us for a FREE valuation!

Our team is ready to help you sell your home for the highest possible price ASAP
Bought with Bellator Real Estate, LLC





