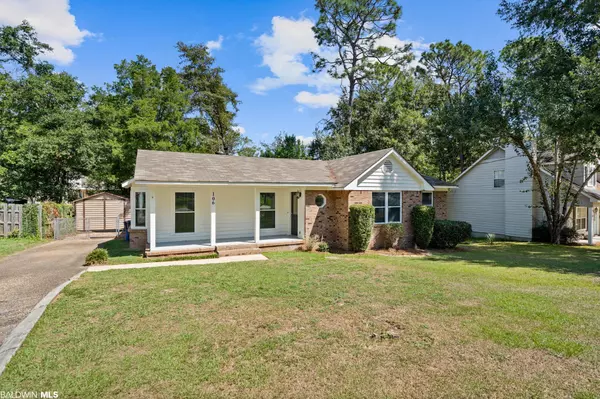$254,900
$259,900
1.9%For more information regarding the value of a property, please contact us for a free consultation.
106 Willowbrook Circle Daphne, AL 36526
3 Beds
2 Baths
1,355 SqFt
Key Details
Sold Price $254,900
Property Type Single Family Home
Sub Type Ranch
Listing Status Sold
Purchase Type For Sale
Square Footage 1,355 sqft
Price per Sqft $188
Subdivision Lake Forest
MLS Listing ID 352074
Sold Date 11/08/23
Style Ranch
Bedrooms 3
Full Baths 2
Construction Status Resale
HOA Fees $60/ann
Year Built 1980
Annual Tax Amount $640
Lot Size 10,018 Sqft
Lot Dimensions 80 x 125
Property Description
Stunning 3-bedroom, 2-bath brick and hardie home in Lake Forest subdivision. This home is a true gem with countless amenities, including multiple pools, a golf course, and even horse stables for the equestrian enthusiast. Step inside to discover a completely renovated interior, boasting modern upgrades and quality craftsmanship. The home features updated PEX plumbing, a new roof installed in 2021, and an HVAC and water heater that are only 2 years old, ensuring peace of mind for years to come. Luxury vinyl plank flooring has been installed throughout the entire home, providing both durability and style. The kitchen is a chef's dream with all-new appliances, countertops, and a convenient walk-in pantry. No detail has been overlooked, from the fresh paint inside and out to the brand-new plumbing fixtures and toilets. Enjoy the spaciousness of the vaulted ceiling in the primary bedroom, adding a touch of elegance to your retreat. Outdoor enthusiasts will appreciate the fully fenced yard and the added convenience of an outside storage building with AC and electrical. This home truly has it all – style, comfort, and a prime location within the Lake Forest community. Don't miss your chance to make this your dream home! All Information provided is deemed reliable but not guaranteed. Buyer or buyer's agent to verify all information.
Location
State AL
County Baldwin
Area Daphne 2
Zoning Single Family Residence,Within Corp Limits
Interior
Interior Features Ceiling Fan(s), High Ceilings
Heating Electric, Central
Cooling Ceiling Fan(s)
Flooring Vinyl
Fireplaces Number 1
Fireplaces Type Living Room
Fireplace Yes
Appliance Dishwasher, Electric Range
Laundry Main Level, Outside
Exterior
Exterior Feature Storage
Parking Features Single Carport
Fence Fenced
Pool Community, Association
Community Features Landscaping, Pool - Outdoor, Tennis Court(s), Golf, Playground
Waterfront Description No Waterfront
View Y/N Yes
View Northern View
Roof Type Composition
Garage Yes
Building
Lot Description Less than 1 acre, Level, Few Trees, Subdivision
Story 1
Foundation Pillar/Post/Pier
Sewer Public Sewer
Water Public
Architectural Style Ranch
New Construction No
Construction Status Resale
Schools
Elementary Schools Daphne Elementary
Middle Schools Daphne Middle
High Schools Daphne High
Others
Pets Allowed Allowed, More Than 2 Pets Allowed
HOA Fee Include Association Management,Common Area Insurance,Maintenance Grounds,Recreational Facilities,Reserve Funds,Taxes-Common Area,Pool
Ownership Whole/Full
Read Less
Want to know what your home might be worth? Contact us for a FREE valuation!

Our team is ready to help you sell your home for the highest possible price ASAP
Bought with RE/MAX of Gulf Shores





