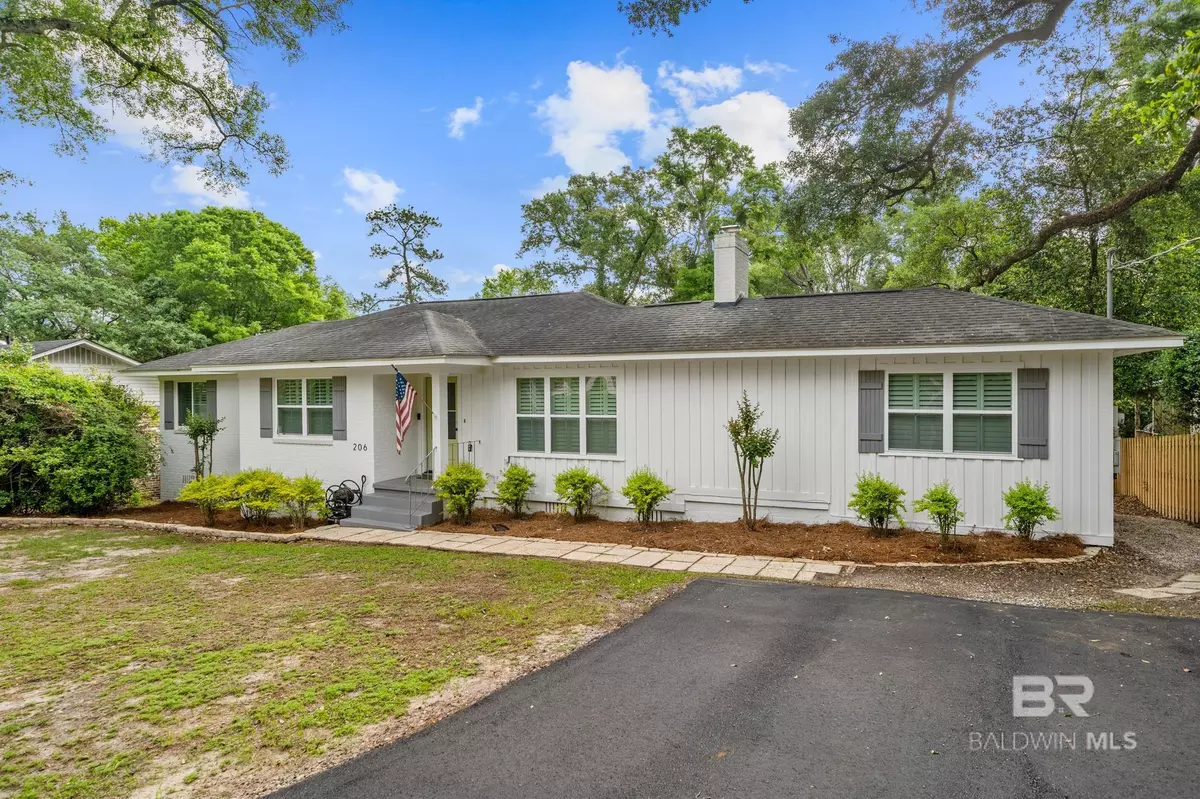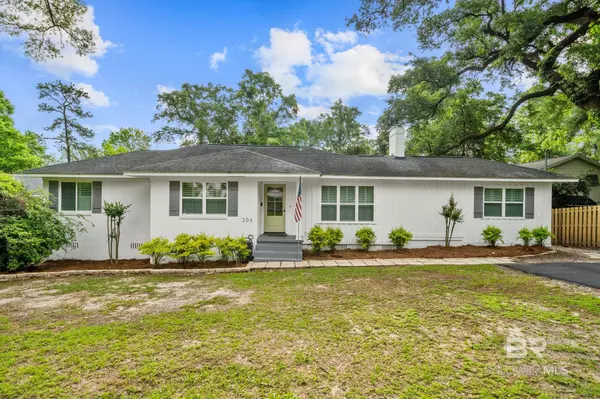$427,000
$439,000
2.7%For more information regarding the value of a property, please contact us for a free consultation.
206 Stillwood Lane Mobile, AL 36608
4 Beds
2 Baths
1,863 SqFt
Key Details
Sold Price $427,000
Property Type Single Family Home
Sub Type Ranch
Listing Status Sold
Purchase Type For Sale
Square Footage 1,863 sqft
Price per Sqft $229
Subdivision Stillwood
MLS Listing ID 360906
Sold Date 05/22/24
Style Ranch
Bedrooms 4
Full Baths 2
Construction Status Resale
Year Built 1950
Annual Tax Amount $1,449
Lot Size 0.379 Acres
Lot Dimensions 82.6 x 200
Property Sub-Type Ranch
Property Description
Nestled on the sought-after Stillwood Lane in Spring Hill, this meticulously updated ranch-style home awaits. Boasting 4 bedrooms and 2 baths, its charm is immediately apparent with its gleaming hardwood floors and thoughtfully designed split-bedroom layout. The heart of this home is its renovated kitchen, adorned with stone countertops and stainless-steel appliances. Unwind in the light filled living room by the wood burning fireplace. The primary bedroom features a generous walk-in closet with custom built-ins, while the primary bath offers both luxury and functionality with its double vanity and oversized shower. Enjoy the picturesque view of the expansive backyard from the kitchen, which seamlessly connects to the dining room, deck, and living room. The large backyard is fenced on 3 sides. Recent upgrades abound, including a state-of-the-art Daikin AC/Heater with a transferrable warranty, fresh interior paint completed in 2024, driveway, and updated landscaping, while the water heater is approximately 4 years old.
Location
State AL
County Mobile
Area Mobile County
Interior
Interior Features Ceiling Fan(s)
Heating Natural Gas
Cooling Central Electric (Cool)
Flooring Tile, Wood
Fireplaces Number 1
Fireplaces Type Wood Burning
Fireplace Yes
Appliance Dishwasher, Gas Range
Laundry Main Level
Exterior
Parking Features See Remarks
Community Features None
Utilities Available Natural Gas Connected, Sewer Available
Waterfront Description No Waterfront
View Y/N No
View None/Not Applicable
Roof Type Composition
Garage Yes
Building
Lot Description Less than 1 acre
Story 1
Water Public
Architectural Style Ranch
New Construction No
Construction Status Resale
Schools
Elementary Schools Mary B Austin
Middle Schools Cl Scarborough
High Schools Murphy
Others
Ownership Whole/Full
Read Less
Want to know what your home might be worth? Contact us for a FREE valuation!

Our team is ready to help you sell your home for the highest possible price ASAP
Bought with Sam Winter and Company, Inc





