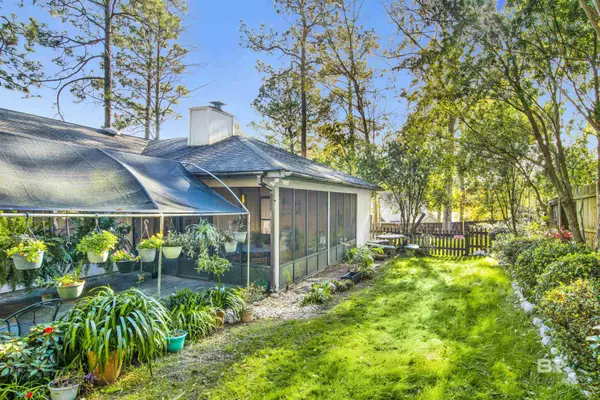$247,000
$247,000
For more information regarding the value of a property, please contact us for a free consultation.
103 Stoney Circle Daphne, AL 36526
3 Beds
2 Baths
1,668 SqFt
Key Details
Sold Price $247,000
Property Type Single Family Home
Sub Type Ranch
Listing Status Sold
Purchase Type For Sale
Square Footage 1,668 sqft
Price per Sqft $148
Subdivision Lake Forest
MLS Listing ID 355828
Sold Date 02/23/24
Style Ranch
Bedrooms 3
Full Baths 2
Construction Status Resale
HOA Fees $60/mo
Year Built 1983
Annual Tax Amount $436
Lot Size 0.268 Acres
Property Description
Looking for a well-built home, nestled on a sweet, serene lot? This one is for you! The split floorplan boasts a large utility room, breakfast area, and living room complete with a wood burning fireplace. The large master bedroom offers you a walk-in closet and granite bathroom vanity. One of the best features of this home is its privacy. The back yard and oversized side deck (~400 sqft) will give you the privacy you crave while still being within a short drive of all the Eastern Shore has to offer. The large screened-in back porch with attached storage/tool room is the perfect spot for anyone looking to extend their living space into the outdoors. This home has NO CARPET, high ceilings, and a termite contract with Arrow Exterminators. Lake Forest is a family-friendly neighborhood and offers you 3 swimming pools, tennis courts, yacht club, stables, golf course, and an onsite restaurant. Location is perfect for those looking for quick access to I-10 for work or travel. Visit https://www.lfpoa.com/ for more information about the Lake Forest Community.
Location
State AL
County Baldwin
Area Daphne 2
Interior
Interior Features High Ceilings, Split Bedroom Plan
Cooling Heat Pump
Flooring Tile
Fireplaces Number 1
Fireplace Yes
Appliance Dishwasher, Disposal, Microwave, Electric Range, Refrigerator
Laundry Main Level
Exterior
Exterior Feature Storage, Termite Contract
Parking Features Single Carport
Fence Fenced
Pool Community, Association
Community Features BBQ Area, Clubhouse, Gazebo, Pool - Outdoor, Tennis Court(s), Golf, Playground
Utilities Available Daphne Utilities, Riviera Utilities
Waterfront Description No Waterfront
View Y/N No
View None/Not Applicable
Roof Type Dimensional
Garage Yes
Building
Lot Description Less than 1 acre, Cul-De-Sac, Few Trees, Subdivision, Elevation-High
Story 1
Foundation Slab
Architectural Style Ranch
New Construction No
Construction Status Resale
Schools
Elementary Schools Daphne Elementary
Middle Schools Daphne Middle
High Schools Daphne High
Others
Pets Allowed Allowed
HOA Fee Include Association Management,Common Area Insurance,Maintenance Grounds,Other-See Remarks,Recreational Facilities,Taxes-Common Area,Clubhouse,Pool
Ownership Whole/Full
Read Less
Want to know what your home might be worth? Contact us for a FREE valuation!

Our team is ready to help you sell your home for the highest possible price ASAP
Bought with JPAR Gulf Coast - Spanish Fort





