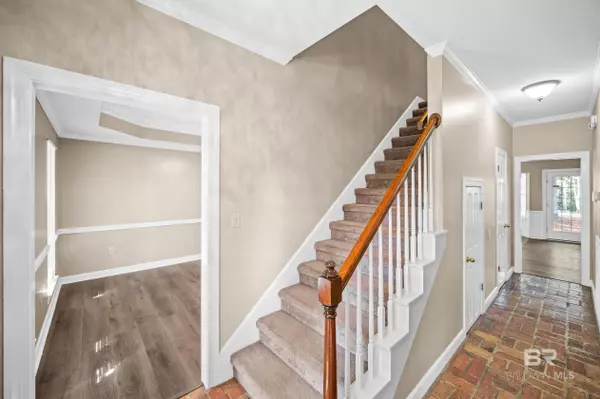$315,000
$325,000
3.1%For more information regarding the value of a property, please contact us for a free consultation.
104 Penny Lane Daphne, AL 36526
5 Beds
3 Baths
2,427 SqFt
Key Details
Sold Price $315,000
Property Type Single Family Home
Sub Type Creole
Listing Status Sold
Purchase Type For Sale
Square Footage 2,427 sqft
Price per Sqft $129
Subdivision Lake Forest
MLS Listing ID 354861
Sold Date 02/14/24
Style Creole
Bedrooms 5
Full Baths 2
Half Baths 1
Construction Status Resale
HOA Fees $60/mo
Year Built 1989
Annual Tax Amount $1,756
Lot Size 0.340 Acres
Lot Dimensions 93 x 179
Property Description
Welcome Home! Your Dream Home has hit the market, just in time for the holidays! Ideal 5 Bedroom 2.5 Bathroom Creole style Daphne Home! Home features Open floor plan with over 2400 square feet. Primary bedroom is located on the main level. As you enter your home you are greeted by your foyer. Foyer opens up into your living room. Living room features high ceiling, wood burning fireplace, and access to your deck! Living room opens up into your eat in kitchen. Kitchen features granite counter tops, stainless steel appliances, great cabinet space, pantry, and great counter top space w/seating. Kitchen then opens up into for formal dining room. Great space and lay out for entertaining. Half bathroom is also located off of your living room and great for guests. Spacious primary bedroom on the main level w/crown molding. Primary bedroom opens up into your primary bathroom that features jetted tub, separate shower, double vanity, and oversized walk in closet. On your second level you have 4 great sized bedrooms and one full bathroom. Your home is located on a golf course lot with views. Ideal deck space were you can start or end your day in a serene setting. Backyard also has a storage shed that conveys with the home. This home truly has it all! Don't walk RUN to schedule your showing today!
Location
State AL
County Baldwin
Area Daphne 2
Zoning Single Family Residence
Interior
Interior Features Eat-in Kitchen, Living Room, Ceiling Fan(s), High Ceilings
Heating Electric
Cooling Ceiling Fan(s)
Flooring Carpet, Split Brick, Tile, Laminate
Fireplaces Number 1
Fireplaces Type Living Room, Wood Burning
Fireplace Yes
Appliance Dishwasher, Disposal, Microwave, Electric Range, Refrigerator w/Ice Maker
Exterior
Parking Features Attached, Automatic Garage Door
Garage Spaces 2.0
Pool Community, Association
Community Features Landscaping, Pool - Outdoor, Tennis Court(s), Playground
Utilities Available Daphne Utilities, Riviera Utilities
Waterfront Description No Waterfront
View Y/N No
View None/Not Applicable
Roof Type Composition
Garage Yes
Building
Lot Description Less than 1 acre
Foundation Slab
Architectural Style Creole
New Construction No
Construction Status Resale
Schools
Elementary Schools Daphne Elementary
Middle Schools Daphne Middle
High Schools Daphne High
Others
HOA Fee Include Common Area Insurance,Maintenance Grounds,Pool
Ownership Whole/Full
Read Less
Want to know what your home might be worth? Contact us for a FREE valuation!

Our team is ready to help you sell your home for the highest possible price ASAP
Bought with Keller Williams - Mobile





