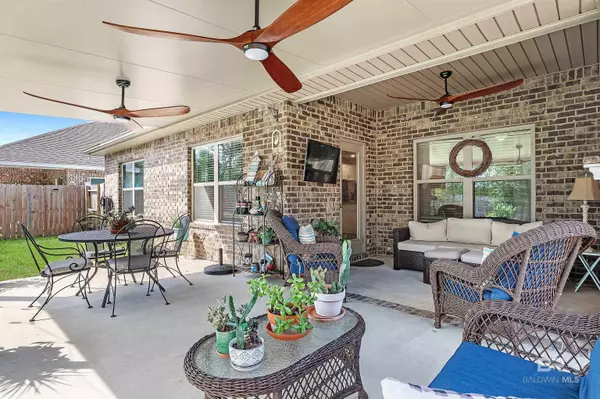$314,500
$324,900
3.2%For more information regarding the value of a property, please contact us for a free consultation.
8917 Impala Drive Foley, AL 36535
3 Beds
2 Baths
1,711 SqFt
Key Details
Sold Price $314,500
Property Type Single Family Home
Sub Type Traditional
Listing Status Sold
Purchase Type For Sale
Square Footage 1,711 sqft
Price per Sqft $183
Subdivision Turnberry Crossings
MLS Listing ID 352946
Sold Date 01/10/24
Style Traditional
Bedrooms 3
Full Baths 2
Construction Status Resale
HOA Fees $20/ann
Year Built 2021
Annual Tax Amount $672
Lot Size 8,842 Sqft
Lot Dimensions 60 x 140.9 x 60 x 140.9
Property Description
Discover the perfect blend of comfort and convenience in this like-new property located at 8917 Impala Drive, Foley, AL. This is your opportunity to experience the laid-back charm of Turnberry Crossings. This home is conveniently located minutes away from restaurants, retail, grocery stores, entertainment, the outlet, OWA and the sugar white beaches of Gulf Shores, Alabama. Key features include: 3 bedrooms, 2 baths, built in 2021, Luxury Vinyl Plank throughout entire house, new range & exhaust fan in kitchen, subway tile backsplash, large pantry, stainless steel appliances includes refrigerator, breakfast bar and granite counters in kitchen, spacious bedrooms with en-suite bath in primary, tray ceilings in great room & main bedroom, Smart Home technology, Ring doorbell, huge covered patio with fans, privacy-fenced backyard and outside storage building (8x12), termite contract, brick exterior, Gold Fortified through 2027, storm door with retractable screen, gutters, wide driveway and hurricane protection panels.
Location
State AL
County Baldwin
Area Foley 2
Zoning Single Family Residence,Within Corp Limits
Interior
Interior Features Breakfast Bar, Entrance Foyer, Ceiling Fan(s), Split Bedroom Plan, Storage
Heating Electric, Heat Pump
Cooling Heat Pump, Ceiling Fan(s)
Flooring Vinyl
Fireplaces Type None
Fireplace No
Appliance Dishwasher, Disposal, Microwave, Electric Range, Refrigerator w/Ice Maker, Electric Water Heater
Laundry Main Level, Inside
Exterior
Exterior Feature Termite Contract
Parking Features Attached, Double Garage, Automatic Garage Door
Fence Fenced
Utilities Available Underground Utilities
Waterfront Description No Waterfront
View Y/N Yes
View Western View
Roof Type Composition,Dimensional
Attached Garage true
Garage Yes
Building
Lot Description Less than 1 acre, Level
Story 1
Foundation Slab
Sewer Public Sewer
Water Public
Architectural Style Traditional
New Construction No
Construction Status Resale
Schools
Elementary Schools Florence B Mathis
Middle Schools Foley Middle
High Schools Foley High
Others
Pets Allowed Allowed, More Than 2 Pets Allowed
HOA Fee Include Association Management,Common Area Insurance,Maintenance Grounds,Taxes-Common Area
Ownership Whole/Full
Acceptable Financing Other-See Remarks
Listing Terms Other-See Remarks
Read Less
Want to know what your home might be worth? Contact us for a FREE valuation!

Our team is ready to help you sell your home for the highest possible price ASAP
Bought with RE/MAX By The Bay





