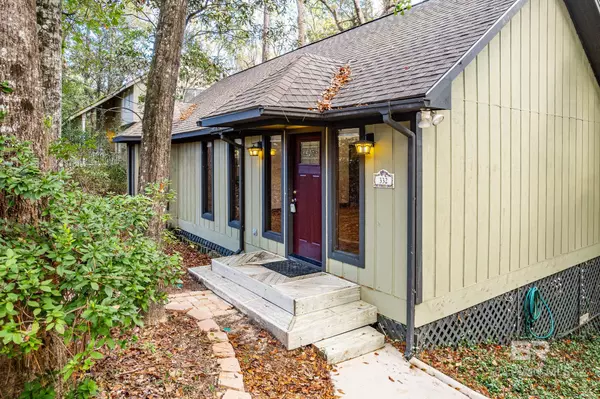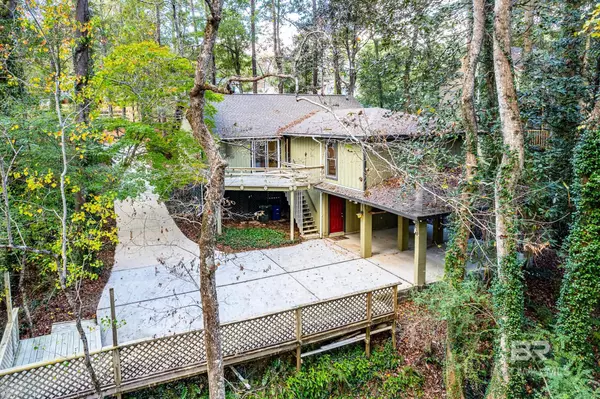$230,000
$239,900
4.1%For more information regarding the value of a property, please contact us for a free consultation.
332 Ridgewood Drive Daphne, AL 36526
3 Beds
2 Baths
1,677 SqFt
Key Details
Sold Price $230,000
Property Type Single Family Home
Sub Type Contemporary
Listing Status Sold
Purchase Type For Sale
Square Footage 1,677 sqft
Price per Sqft $137
Subdivision Lake Forest
MLS Listing ID 354634
Sold Date 12/11/23
Style Contemporary
Bedrooms 3
Full Baths 2
Construction Status Resale
HOA Fees $60/mo
Year Built 1985
Annual Tax Amount $1,553
Lot Size 10,454 Sqft
Lot Dimensions 81 x 131
Property Description
NESTLED IN THE TREES, THIS HOME BREATHS PEACE AND TRANQUILTY. WALKING INTO THE GREATROOM WITH IT'S SOARING VAULTED CEILING AND WOOD BEAMS JUST ADDS TO THE “VACATION ATMOSPHERE “. THE BUILT IN WET BAR, GLASS DOOR CABINETS, AND DESK SPACE THAT FLANK THE WOOD BURNING FIREPLACE ADD CHARACTER AND CHARM. THE RECENTLY REFINISHED HARDWOOD FLOORING EXTENDS DOWN THE HALL TO THE BEDROOMS WHICH HAVE CARPETING THAT WAS RECENTLY REPLACED. THERE IS TILE FLOORING IN ALL THE WET AREAS. THE BAY WINDOW IN THE KITCHEN CREATES A PERFECT SPACE FOR A SMALL BREAKFAST OR SITTING NOOK TO LOOK AT THE BIRDS FROM THE PICTURE WINDOW. THE STOVE IS NEW AND REMAINING. ALL OTHER APPLIANCES ARE APPROXIMATELY 8 YRS OLD AND CONVEY. THE OUTSIDE WAS JUST POWERWASHED AND THE INSIDE REPAINTED TO A LIGHT-BRIGHT COLOR. THERE ARE PLENTY OF CLOSETS INSIDE, HUGE UTILITY ROOM AND STORAGE AREAS GALORE OUTSIDE. ONE 9X6 LOCKABLE STORAGE IS OFF THE OVERSIZED DOUBLE CARPORT AND THE REST UNDER THE HOUSE AND DECK. ONE OF THE GREATEST FEATURES OF THIS MINIMAL MAINTENANCE FREE HOME IS NO GRASS TO CUT! SECONDLY THE 3 POOLS, TENNIS COURTS, STABLES AND THE YACHT CLUB ARE AVAILABLE TO ALL RESIDENTS OF LAKE FOREST AND THE GOLF COURSE IS VERY REASONABLY PRICED. DON'T HESITATE TO SHOW AT A MOMENTS NOTICE. All Information provided is deemed reliable but not guaranteed. Buyer or buyer's agent to verify all information.
Location
State AL
County Baldwin
Area Daphne 2
Zoning Single Family Residence,PUD,Within Corp Limits
Rooms
Basement Walk-Out Access
Interior
Interior Features Ceiling Fan(s), High Ceilings, Vaulted Ceiling(s), Wet Bar
Heating Electric
Cooling Central Electric (Cool), Ceiling Fan(s)
Flooring Carpet, Tile, Wood
Fireplaces Number 1
Fireplaces Type Great Room, Wood Burning
Fireplace Yes
Appliance Dishwasher, Disposal, Microwave, Electric Range, Refrigerator w/Ice Maker, Electric Water Heater
Laundry Lower Level, Inside
Exterior
Exterior Feature Storage, Termite Contract
Parking Features Attached, Double Carport
Pool Community, Association
Community Features Fishing, Landscaping, On-Site Management, Pool - Outdoor, Tennis Court(s), Golf, Playground
Utilities Available Daphne Utilities, Riviera Utilities
Waterfront Description No Waterfront
View Y/N Yes
View Southern View, Wooded
Roof Type Dimensional
Garage Yes
Building
Lot Description Less than 1 acre, Wooded, Interior Lot, Subdivision, Elevation-High
Story 1
Foundation Pillar/Post/Pier, Slab
Sewer Public Sewer
Water Public
Architectural Style Contemporary
New Construction No
Construction Status Resale
Schools
Elementary Schools Daphne Elementary
Middle Schools Daphne Middle
High Schools Daphne High
Others
Pets Allowed Allowed, More Than 2 Pets Allowed
HOA Fee Include Association Management,Common Area Insurance,Recreational Facilities,Reserve Funds,Security,Taxes-Common Area,Pool
Ownership Whole/Full
Read Less
Want to know what your home might be worth? Contact us for a FREE valuation!

Our team is ready to help you sell your home for the highest possible price ASAP
Bought with Maximus Real Estate Inc





