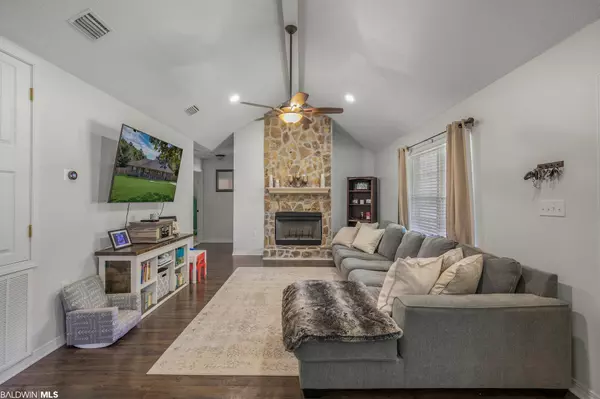$295,000
$315,000
6.3%For more information regarding the value of a property, please contact us for a free consultation.
13833 Ryland St Extension Stapleton, AL 36578
4 Beds
2 Baths
1,680 SqFt
Key Details
Sold Price $295,000
Property Type Single Family Home
Sub Type Ranch
Listing Status Sold
Purchase Type For Sale
Square Footage 1,680 sqft
Price per Sqft $175
Subdivision Stapleton
MLS Listing ID 352477
Sold Date 11/29/23
Style Ranch
Bedrooms 4
Full Baths 2
Construction Status Resale
Year Built 2013
Annual Tax Amount $1,089
Lot Size 2.056 Acres
Lot Dimensions 210 x 426
Property Description
Listed Below Appraised Value!! Nestled on a serene 2-acre parcel of land, this stunning 4-bedroom, 2-bathroom brick home is a true embodiment of rustic charm and modern convenience. The property boasts a thoughtfully designed split floor plan, ensuring optimal privacy and comfort for all residents. Upon entering the home you are welcomed by a cozy woodburning fireplace that serves as a focal point, perfect for gatherings on chilly evenings. The open-concept kitchen is adorned with granite countertops, a deep sink, painted cabinets, and a beautiful island with additional seating. The master suite is a sanctuary of relaxation, boasting carpet, and a private ensuite bathroom complete with a garden tub, a separate shower, and a walk-in closet. The remaining three bedrooms are equally well-appointed, offering ample closet space and easy access to the second bathroom. One of the highlights of this property is the outdoor space. The 2-acre yard is perfect for beautiful flowerbeds and gardening. Additionally, a sturdy shed provides ample storage for gardening tools and outdoor equipment, ensuring a clutter-free environment. For those with a penchant for hobbies or needing additional storage, a spacious pole barn stands proudly on the property. This versatile space can be customized to accommodate a workshop, storage for recreational vehicles, or even a home gym, offering endless possibilities for use. Surrounded by nature and tranquility, this beautiful brick home offers a perfect blend of sophistication and functionality. With its spacious interior, well-manicured grounds, shed, and pole barn, it presents an unparalleled opportunity to embrace a peaceful, countryside lifestyle while enjoying modern amenities and conveniences. Buyer/Buyer agent to verify any and all information deemed important to buyer!
Location
State AL
County Baldwin
Area North Baldwin County
Interior
Interior Features Ceiling Fan(s), High Ceilings, Split Bedroom Plan
Heating Central
Cooling Central Electric (Cool)
Flooring Carpet, Tile, Laminate, Other Floors-See Remarks
Fireplaces Number 1
Fireplaces Type Living Room, Wood Burning
Fireplace Yes
Appliance Dishwasher, Disposal, Microwave, Electric Range
Exterior
Parking Features None
Fence Partial
Community Features None
Utilities Available North Baldwin Utilities
Waterfront Description No Waterfront
View Y/N Yes
View Other-See Remarks
Roof Type Composition
Attached Garage false
Garage Yes
Building
Lot Description 1-3 acres
Story 1
Foundation Slab
Sewer Septic Tank
Architectural Style Ranch
New Construction No
Construction Status Resale
Schools
Elementary Schools Stapleton Elementary
Middle Schools Bay Minette Middle
High Schools Baldwin County High
Others
Ownership Whole/Full
Read Less
Want to know what your home might be worth? Contact us for a FREE valuation!

Our team is ready to help you sell your home for the highest possible price ASAP
Bought with Elite RE Solutions, LLC Gulf C





