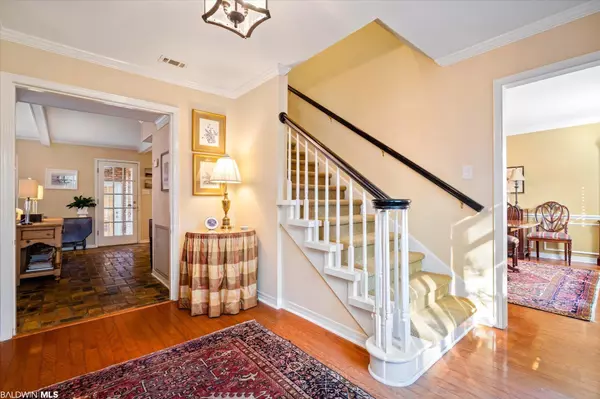$480,000
$499,950
4.0%For more information regarding the value of a property, please contact us for a free consultation.
616 E Cumberland Road Mobile, AL 36608
4 Beds
4 Baths
3,892 SqFt
Key Details
Sold Price $480,000
Property Type Single Family Home
Sub Type Traditional
Listing Status Sold
Purchase Type For Sale
Square Footage 3,892 sqft
Price per Sqft $123
Subdivision Ridgefield
MLS Listing ID 341497
Sold Date 10/26/23
Style Traditional
Bedrooms 4
Full Baths 3
Half Baths 1
Construction Status Resale
HOA Fees $187/ann
Year Built 1970
Annual Tax Amount $2,105
Lot Dimensions x
Property Description
Come tour this beautiful stately home in popular Ridgefield subdivision. Gas lanterns have been placed by the sidewalks. This house has a primary bedroom downstairs and one upstairs. Each primary bedroom has large updated bathrooms. There are 2 other bedrooms upstairs plus an updated hall bathroom. Lots of closet space in all of the bedrooms. Prepare delicious meals using the gas cooktop & oven in the kitchen. Keep your bread warm in the warming drawer below the oven or in the warming drawer located in the island. The island offers great working space to prepare meals. Plenty of room in the stainless refrigerator to store food. Serve your meals in the separate eating area or in the dining room. If you are in a hurry, eat your meal at the breakfast bar. Relax with a book in front of the family room's fireplace. Many of the rooms have plantation shutters. Everyone will enjoy the spacious great room, which could be used as a game room, a play room or an art studio. During the summer, enjoy swimming in the vinyl pool located by the nice sized brick patio. A great area for entertaining. Throughout the house is beautiful crown molding. The Seller had a tankless water heater put in the house. Close to schools, airport & shopping. Make your appointment to see this wonderful home! Listing agent is related to the Seller..
Location
State AL
County Mobile
Area Mobile County
Zoning Single Family Residence
Interior
Interior Features Breakfast Bar, Ceiling Fan(s), En-Suite, Internet
Heating Natural Gas, Central
Cooling Central Electric (Cool), Ceiling Fan(s)
Flooring Carpet, Split Brick, Tile, Wood
Fireplaces Number 1
Fireplaces Type Family Room, Wood Burning, Gas
Fireplace Yes
Appliance Dishwasher, Disposal, Microwave, Gas Range, Refrigerator w/Ice Maker, Cooktop, Tankless Water Heater
Laundry Main Level
Exterior
Exterior Feature Termite Contract
Parking Features None
Fence Fenced
Pool In Ground
Community Features None
Utilities Available Cable Available, Natural Gas Connected, Water Heater-Tankless
Waterfront Description No Waterfront
View Y/N No
View None/Not Applicable
Roof Type Composition
Attached Garage false
Garage Yes
Building
Lot Description Less than 1 acre, Subdivision
Foundation Slab
Sewer Public Sewer
Water Public
Architectural Style Traditional
New Construction No
Construction Status Resale
Schools
Elementary Schools Not Baldwin County
Middle Schools Cl Scarborough
High Schools Not Baldwin County
Others
HOA Fee Include Association Management
Ownership Whole/Full
Read Less
Want to know what your home might be worth? Contact us for a FREE valuation!

Our team is ready to help you sell your home for the highest possible price ASAP
Bought with Bur McCarron Residential Svcs





