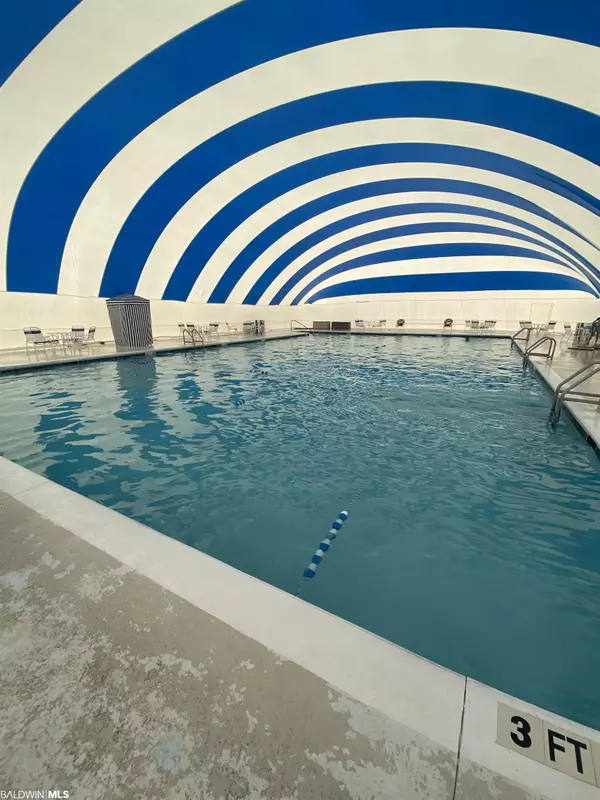$238,000
$249,000
4.4%For more information regarding the value of a property, please contact us for a free consultation.
2709 Pine Ridge Drive Lillian, AL 36549
3 Beds
2 Baths
1,575 SqFt
Key Details
Sold Price $238,000
Property Type Single Family Home
Sub Type Traditional
Listing Status Sold
Purchase Type For Sale
Square Footage 1,575 sqft
Price per Sqft $151
Subdivision Spanish Cove
MLS Listing ID 343629
Sold Date 10/23/23
Style Traditional
Bedrooms 3
Full Baths 2
Construction Status Resale
HOA Fees $71/qua
Year Built 1986
Annual Tax Amount $401
Lot Dimensions 136 x 215 x 70 x 171
Property Description
Welcome to the peace and tranquility this 3 bedroom/2 bathroom brick home has to offer in the highly desirable Spanish Cove subdivision. Open living/dining concept with step down to living space and high vaulted ceiling. Master bedroom with double closets and master bath with sitting area. Some updates include fresh paint and laminate wood flooring. Relax in the sunroom overlooking your private and spacious back yard with plenty of room to store a boat! Exit through the new French doors to your back open deck to bask in the warm sun. This coveted community offers something for everyone: 2 clubhouses, exercise room, pier on Perdido Bay, year-round swimming pool, playground, beach area, walking trails, tennis courts, shuffleboard area, 24 hour private security, and lots of fun activities! Ever dream of enjoying the beach without all the hustle and bustle of heavy tourism? This coastal retreat in Lillian offers the best of both worlds! Only minutes from Orange Beach, Gulf Shores, Foley, Perdido Key, and NAS Pensacola.
Location
State AL
County Baldwin
Area Lillian
Zoning Single Family Residence
Interior
Interior Features Sun Room, Ceiling Fan(s), High Ceilings, Vaulted Ceiling(s)
Heating Electric, Central
Cooling Central Electric (Cool), Ceiling Fan(s)
Flooring Carpet, Split Brick, Vinyl, Laminate
Fireplaces Type None
Fireplace No
Appliance Dishwasher, Microwave, Electric Range, Electric Water Heater
Laundry Main Level, Common Area
Exterior
Exterior Feature Storage
Parking Features None, Side Entrance
Fence Partial
Pool Community, Association
Community Features BBQ Area, Clubhouse, Fitness Center, Fishing, Gazebo, Pool - Indoor, Landscaping, Meeting Room, On-Site Management, Pool - Outdoor, Tennis Court(s), Wheelchair Accessible, Playground
Utilities Available Riviera Utilities, Water Available
Waterfront Description No Waterfront
View Y/N No
View None/Not Applicable
Roof Type Metal
Attached Garage false
Garage Yes
Building
Lot Description Less than 1 acre, Interior Lot, Few Trees, Subdivision
Story 1
Foundation Slab
Sewer Baldwin Co Sewer Service, Public Sewer
Water Perdido Bay Water
Architectural Style Traditional
New Construction No
Construction Status Resale
Schools
Elementary Schools Elberta Elementary
Middle Schools Elberta Middle
High Schools Elberta High School
Others
Pets Allowed Renters Allowed, Allowed, More Than 2 Pets Allowed
HOA Fee Include Association Management,Common Area Insurance,Maintenance Grounds,Recreational Facilities,Security,Taxes-Common Area,Trash,Clubhouse,Pool
Ownership Whole/Full
Read Less
Want to know what your home might be worth? Contact us for a FREE valuation!

Our team is ready to help you sell your home for the highest possible price ASAP
Bought with Elite By The Beach, LLC





