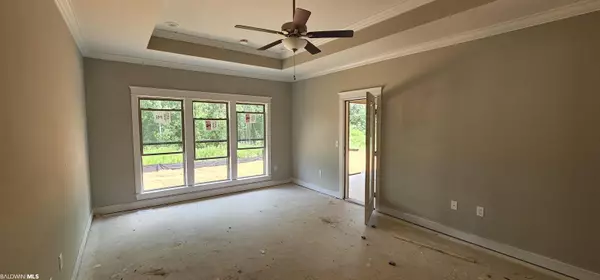$573,219
$583,219
1.7%For more information regarding the value of a property, please contact us for a free consultation.
8348 Calverton Street Foley, AL 36535
4 Beds
4 Baths
2,926 SqFt
Key Details
Sold Price $573,219
Property Type Single Family Home
Sub Type Craftsman
Listing Status Sold
Purchase Type For Sale
Square Footage 2,926 sqft
Price per Sqft $195
Subdivision Primland
MLS Listing ID 348598
Sold Date 09/28/23
Style Craftsman
Bedrooms 4
Full Baths 3
Half Baths 1
Construction Status New Construction
HOA Fees $83/ann
Year Built 2023
Lot Size 0.344 Acres
Lot Dimensions 100 x 150
Property Description
New Incentive: This home is eligible for a reduced interest rate with use of seller preferred lender. Valid on September closings only. Ask a D.R. Horton representative for more information on this amazing incentive that could save you thousands over the life of the loan compared to market average interest rates. This Truland Homes' New Construction house located in the prestigious Primland Neighborhood community is just for you! You do not want to miss this great private lot! If you want privacy this house is for you! Under construction now. This extra-large home walks straight into an expansive living room/ kitchen combination. Your Living room opens directly into the large island in the kitchen while overlooking the private covered back porch. This split floor plan allows for primary bedroom privacy that has a one-of-a-kind master bathroom plus two additional bedrooms, a full bath, and a half bath on the main level. This home feels vary spacious. Walk upstairs to an extra-large bedroom, full bathroom, and large bonus room. This house offers so much space in a location that cannot be beat. This home has upgrades throughout, including wood floors, farmhouse sink, upgraded cabinets, quartz countertops and so much more! Estimated Completion September 2023
Location
State AL
County Baldwin
Area Foley 1
Interior
Interior Features Ceiling Fan(s), En-Suite, High Ceilings, Split Bedroom Plan
Heating Central
Cooling Central Electric (Cool)
Flooring Carpet, Wood
Fireplaces Number 1
Fireplace Yes
Appliance Dishwasher, Disposal, Microwave, Cooktop
Exterior
Exterior Feature Irrigation Sprinkler, Termite Contract
Parking Features Attached, Double Garage, Automatic Garage Door
Pool Community, Association
Community Features Pool - Outdoor, Tennis Court(s)
Utilities Available Riviera Utilities
Waterfront Description No Waterfront
View Y/N Yes
View Other-See Remarks
Roof Type Composition
Attached Garage true
Garage Yes
Building
Lot Description Less than 1 acre
Foundation Slab
Architectural Style Craftsman
New Construction Yes
Construction Status New Construction
Schools
Elementary Schools Foley Elementary
Middle Schools Foley Middle
High Schools Foley High
Others
HOA Fee Include Common Area Insurance,Maintenance Grounds,Reserve Funds,Taxes-Common Area,Pool
Ownership Whole/Full
Read Less
Want to know what your home might be worth? Contact us for a FREE valuation!

Our team is ready to help you sell your home for the highest possible price ASAP
Bought with Coastal Home Realty, LLC





