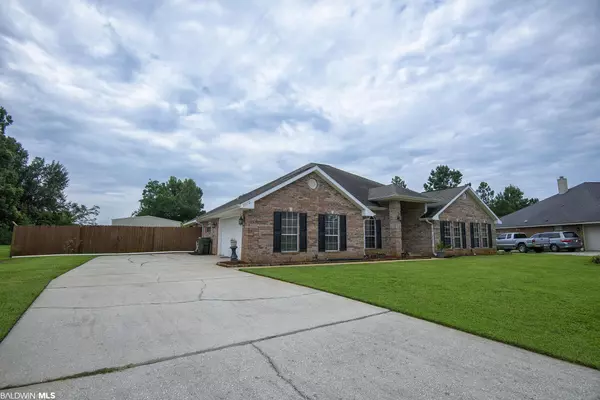$380,000
$399,000
4.8%For more information regarding the value of a property, please contact us for a free consultation.
27772 Rileywood Drive Daphne, AL 36526
4 Beds
3 Baths
2,927 SqFt
Key Details
Sold Price $380,000
Property Type Single Family Home
Sub Type Traditional
Listing Status Sold
Purchase Type For Sale
Square Footage 2,927 sqft
Price per Sqft $129
Subdivision Rileywood
MLS Listing ID 349018
Sold Date 10/03/23
Style Traditional
Bedrooms 4
Full Baths 3
Construction Status Resale
HOA Fees $33/qua
Year Built 2006
Annual Tax Amount $698
Lot Size 0.448 Acres
Lot Dimensions 205 x 175 x 141 x 77
Property Description
Beautiful traditional style 4/3 home just under 3,000 square feet. Lots of improvements have been done to the home recently. New lvp flooring throughout the entire living room and bedroom area. Fresh paint has been done to the entire interior of the home. Entire home has been replumbed in the past month. This house was a large, open floor plan perfect for entertaining with a large kitchen with tons of cabinets and storage. The pantry and utility room are oversized and can accommodate any type of washer/dryer combo. This home sits on the largest lot in the neighborhood and has a common area on one side that will never be built on. The house also comes with a large, 20x30 fully powered metal building. Plenty of parking and located close to shopping, restaurants, and schools.
Location
State AL
County Baldwin
Area Central Baldwin County
Zoning Single Family Residence
Interior
Interior Features Breakfast Bar, Entrance Foyer, Ceiling Fan(s), High Ceilings
Heating Electric
Cooling Ceiling Fan(s)
Flooring Tile, Vinyl
Fireplaces Number 1
Fireplaces Type Living Room, Wood Burning
Fireplace Yes
Appliance Dishwasher, Disposal, Microwave, Electric Range, Refrigerator w/Ice Maker, Electric Water Heater
Exterior
Parking Features Attached, Double Garage, Automatic Garage Door
Garage Spaces 2.0
Fence Fenced
Community Features None
Utilities Available Riviera Utilities
Waterfront Description No Waterfront
View Y/N No
View None/Not Applicable
Roof Type Composition,Ridge Vent
Attached Garage true
Garage Yes
Building
Lot Description Less than 1 acre
Story 1
Foundation Slab
Sewer Public Sewer
Water Public, Belforest Water
Architectural Style Traditional
New Construction No
Construction Status Resale
Schools
Elementary Schools Daphne East Elementary
Middle Schools Daphne Middle
High Schools Daphne High
Others
Pets Allowed More Than 2 Pets Allowed
HOA Fee Include Association Management,Maintenance Grounds,Taxes-Common Area
Ownership Whole/Full
Read Less
Want to know what your home might be worth? Contact us for a FREE valuation!

Our team is ready to help you sell your home for the highest possible price ASAP
Bought with Waters Edge Realty





