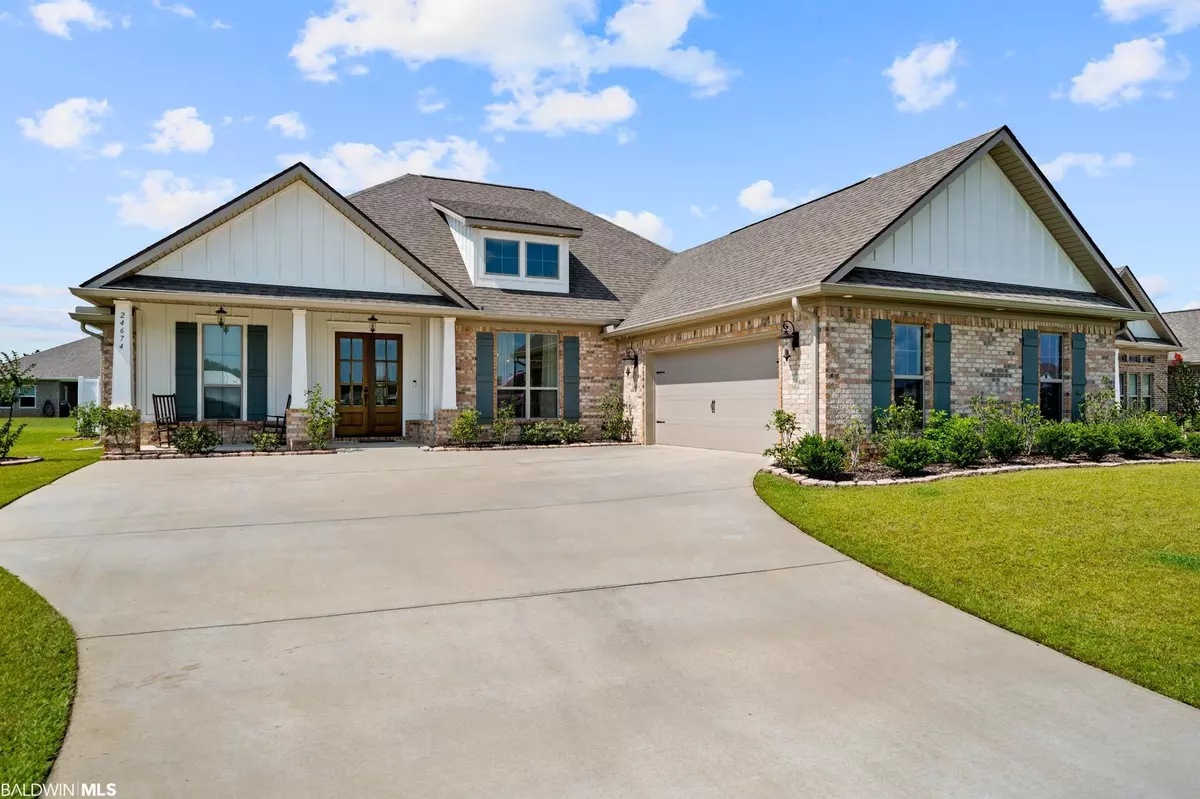$535,000
$545,000
1.8%For more information regarding the value of a property, please contact us for a free consultation.
24674 Thunder Gulch Lane Daphne, AL 36526
4 Beds
3 Baths
2,806 SqFt
Key Details
Sold Price $535,000
Property Type Single Family Home
Sub Type Craftsman
Listing Status Sold
Purchase Type For Sale
Square Footage 2,806 sqft
Price per Sqft $190
Subdivision Jubilee Farms
MLS Listing ID 349017
Sold Date 09/18/23
Style Craftsman
Bedrooms 4
Full Baths 3
Construction Status Resale
HOA Fees $107/ann
Year Built 2021
Annual Tax Amount $3,625
Lot Size 0.276 Acres
Lot Dimensions 80 x 150
Property Description
Like new Truland home in desirable Jubilee Farms. This Nashville 2 Plan features 4 bedrooms, 3 bathrooms and a separate dining room. Beautiful wood floors lead you into the open concept kitchen and living area that boasts a lovely gas fireplace, white cabinetry and quartz countertops, tile backsplash, an oversized island and gas range. The new renovated butlers pantry completed by JK Remodel by Design has shelving, over-sized drawers and electrical for all those items you don't want cluttering your beautiful kitchen counter-tops. The wood floors continue into the spacious primary bedroom complete with trey ceilings and double doors that lead into a bath complete with a tile shower, soaking tub and custom closet. There are 2 more great sized bedrooms on the main level with and additional full bath and bedroom on the 2nd level. The backyard is full of upgrades with River Burch trees, privacy fence and a 20x17 extended patio. This home is Golf Fortified and has whole house generator! Jubilee Farms features a resort-style pool with beach entry, a 20-foot-tall waterslide and a separate adult pool. The community club house has an exercise center, yoga room and a fully equipped catering kitchen for community events or private functions. This neighborhood is a true resort so call your favorite realtor for a private tour today!
Location
State AL
County Baldwin
Area Central Baldwin County
Zoning Single Family Residence
Interior
Interior Features Ceiling Fan(s), High Ceilings, Split Bedroom Plan
Heating Electric
Flooring Carpet, Tile, Wood
Fireplaces Number 1
Fireplaces Type Gas Log, Living Room
Fireplace Yes
Appliance Dishwasher, Disposal, Microwave, Gas Range
Exterior
Exterior Feature Irrigation Sprinkler, Termite Contract
Parking Features Double Garage, Side Entrance, Automatic Garage Door
Fence Fenced
Pool Community, Association
Community Features Clubhouse, Fitness Center, Pool - Outdoor
Utilities Available Natural Gas Connected, Underground Utilities, Riviera Utilities
Waterfront Description No Waterfront
View Y/N No
View None/Not Applicable
Roof Type Composition,Fortified Roof
Garage Yes
Building
Lot Description Less than 1 acre, Level, Few Trees, Subdivision
Story 1
Foundation Slab
Sewer Public Sewer
Water Belforest Water
Architectural Style Craftsman
New Construction No
Construction Status Resale
Schools
Elementary Schools Belforest Elementary School
High Schools Daphne High
Others
HOA Fee Include Common Area Insurance,Maintenance Grounds,Recreational Facilities,Taxes-Common Area,Clubhouse,Pool
Ownership Whole/Full
Read Less
Want to know what your home might be worth? Contact us for a FREE valuation!

Our team is ready to help you sell your home for the highest possible price ASAP
Bought with Coldwell Banker Reehl Prop Fairhope





