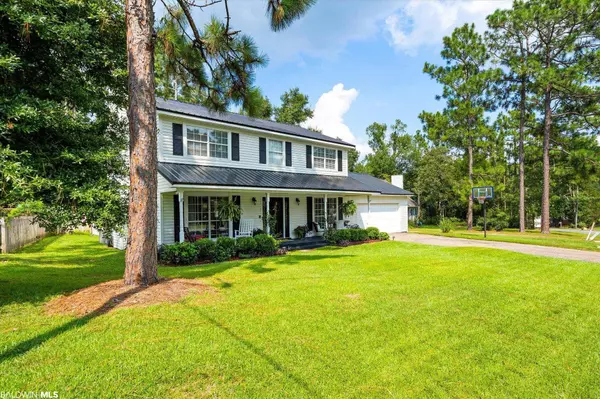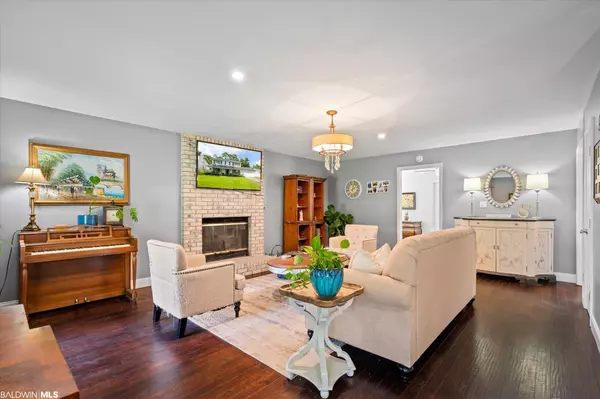$328,500
$349,000
5.9%For more information regarding the value of a property, please contact us for a free consultation.
117 Buena Vista Drive Daphne, AL 36526
5 Beds
3 Baths
2,442 SqFt
Key Details
Sold Price $328,500
Property Type Single Family Home
Sub Type Traditional
Listing Status Sold
Purchase Type For Sale
Square Footage 2,442 sqft
Price per Sqft $134
Subdivision Lake Forest
MLS Listing ID 347750
Sold Date 08/21/23
Style Traditional
Bedrooms 5
Full Baths 2
Half Baths 1
Construction Status Resale
HOA Fees $60/mo
Year Built 1985
Annual Tax Amount $820
Lot Size 0.263 Acres
Lot Dimensions 50 x 160 x 98 x 150
Property Description
Welcome to your dream home! This beautifully landscaped 2-story traditional home is a true gem that will captivate you from the moment you arrive. Situated on a level lot with a fenced-in backyard, this property offers both privacy and plenty of space for outdoor enjoyment. Step inside and prepare to be amazed by the stunning features this home has to offer. With 5 spacious bedrooms and 2.5 baths, there's room for the whole family and more. The heart of the home is the newly renovated eat-in kitchen, complete with banquet seating and coffee bar. Imagine starting your mornings in this bright and airy space, sipping your favorite brew while admiring the backyard views. The kitchen is equipped with modern appliances, ample storage, and granite countertops, providing both style and functionality. Outside, have a seat on the front porch to enjoy the meticulously landscaped front yard. Walk out to the newly renovated back deck where you can picture yourself hosting a barbecue, gardening, or simply soaking up the sunshine, this fenced-in, private space offers the ideal setting for all your outdoor activities. Conveniently located in Lake Forest, this home provides easy access to major highways, schools, parks, shopping, and dining options. It's truly a haven where comfort, style, and functionality seamlessly intertwine. Don't miss the opportunity to make this house your forever home. Schedule your showing today to see it for yourself! Ask your favorite realtor for the features & highlights sheet on this home!
Location
State AL
County Baldwin
Area Daphne 2
Interior
Interior Features Central Vacuum, Ceiling Fan(s)
Heating Central
Cooling Central Electric (Cool)
Flooring Carpet, Tile, Wood
Fireplaces Number 1
Fireplaces Type Living Room
Fireplace Yes
Appliance Dishwasher, Disposal, Dryer, Microwave, Electric Range, Refrigerator w/Ice Maker, Washer, Electric Water Heater
Exterior
Parking Features Attached, Double Garage, Automatic Garage Door
Fence Fenced
Pool Community
Community Features BBQ Area, Pool - Outdoor, Tennis Court(s), Golf, Playground
Utilities Available Daphne Utilities, Riviera Utilities
Waterfront Description No Waterfront
View Y/N No
View None/Not Applicable
Roof Type Metal
Attached Garage true
Garage Yes
Building
Lot Description Less than 1 acre
Foundation Slab
Sewer Public Sewer
Water Public
Architectural Style Traditional
New Construction No
Construction Status Resale
Schools
Elementary Schools Daphne Elementary, Wj Carroll Intermediate
High Schools Daphne High
Others
HOA Fee Include Association Management,Common Area Insurance,Maintenance Grounds,Recreational Facilities
Ownership Whole/Full
Read Less
Want to know what your home might be worth? Contact us for a FREE valuation!

Our team is ready to help you sell your home for the highest possible price ASAP
Bought with RE/MAX By The Bay





