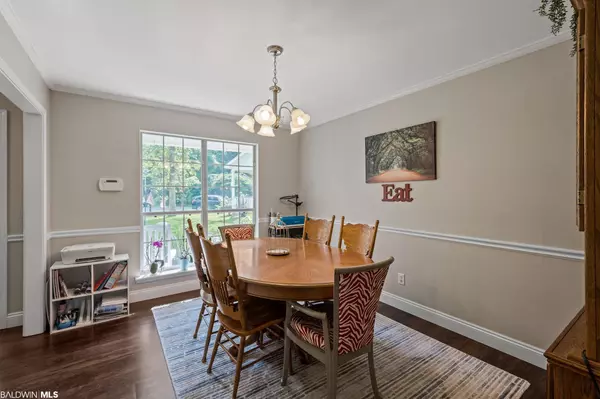$310,000
$315,000
1.6%For more information regarding the value of a property, please contact us for a free consultation.
106 Gordon Circle Daphne, AL 36526
3 Beds
3 Baths
1,924 SqFt
Key Details
Sold Price $310,000
Property Type Single Family Home
Sub Type Traditional
Listing Status Sold
Purchase Type For Sale
Square Footage 1,924 sqft
Price per Sqft $161
Subdivision Lake Forest
MLS Listing ID 346407
Sold Date 08/21/23
Style Traditional
Bedrooms 3
Full Baths 2
Half Baths 1
Construction Status Resale
HOA Fees $60/mo
Year Built 1994
Annual Tax Amount $860
Lot Size 0.328 Acres
Lot Dimensions 35 x 176 x 138 x 137
Property Description
Curb Appeal to the MAX! Beautiful home on cul-de-sac with no neighbors behind or to the south of the home, giving tranquility and privacy in nature. Home offers NEW ROOF (2020), NEW grinder pump & HVAC (2019). All NEW kitchen cabinets, appliances, lighting & plumbing fixtures. As you enter the home from the open front porch into the foyer, you'll notice the formal dining room to the left, and straight back to the living room featuring soaring ceilings, and a powder room for guests. Bring the outdoors in with two sets of french doors open onto the spacious back patio, flowing seamlessly for ideal outdoor living & entertaining. Kitchen offers granite countertops, soft close drawers & much more! Primary suite features tray ceiling, walk in closet, beautiful soaker tub, spacious custom tile shower with dual shower heads, double vanity & much more! Don't forget about ALL the amenities of Lake Forest, including Lake Forest Yacht Club and marina, Lake Forest Country Club with a full service clubhouse & Pro Shop, Tennis Courts, restaurant, locker rooms, showers, lounge, three swimming pools, playground and volleyball court adjacent to the pool in addition to picnic tables and charcoal grills, as well as access to the Lake Forest stables. Make sure you don't miss your chance to make this the home of your dreams! Schedule your tour today!
Location
State AL
County Baldwin
Area Daphne 2
Interior
Interior Features Eat-in Kitchen, Entrance Foyer, Living Room, Ceiling Fan(s), En-Suite, High Ceilings, Storage
Heating Central
Cooling Central Electric (Cool), Ceiling Fan(s)
Flooring Carpet, Tile, Vinyl
Fireplaces Number 1
Fireplaces Type Living Room, Wood Burning
Fireplace Yes
Appliance Dishwasher, Disposal, Dryer, Microwave, Electric Range, Refrigerator w/Ice Maker, Washer, ENERGY STAR Qualified Appliances
Exterior
Parking Features Attached, Double Garage, Three or More Vehicles, Side Entrance, Automatic Garage Door
Fence Fenced
Pool Community, Association
Community Features BBQ Area, Clubhouse, Gazebo, Pool - Indoor, Landscaping, Pool - Outdoor, Steam/Sauna, Tennis Court(s), Golf, Playground
Utilities Available Daphne Utilities, Riviera Utilities
Waterfront Description No Waterfront
View Y/N Yes
View Eastern View, Wooded
Roof Type Composition,Dimensional,Ridge Vent
Attached Garage true
Garage Yes
Building
Lot Description Less than 1 acre, Cul-De-Sac, Irregular Lot, Level, Few Trees
Foundation Slab, Walk-Out
Sewer Public Sewer
Water Public
Architectural Style Traditional
New Construction No
Construction Status Resale
Schools
Elementary Schools Daphne Elementary
High Schools Daphne High
Others
Pets Allowed Allowed
HOA Fee Include Common Area Insurance,Maintenance Grounds,Recreational Facilities,Taxes-Common Area,Clubhouse,Pool
Ownership Whole/Full
Read Less
Want to know what your home might be worth? Contact us for a FREE valuation!

Our team is ready to help you sell your home for the highest possible price ASAP
Bought with Bellator Real Estate, LLC





