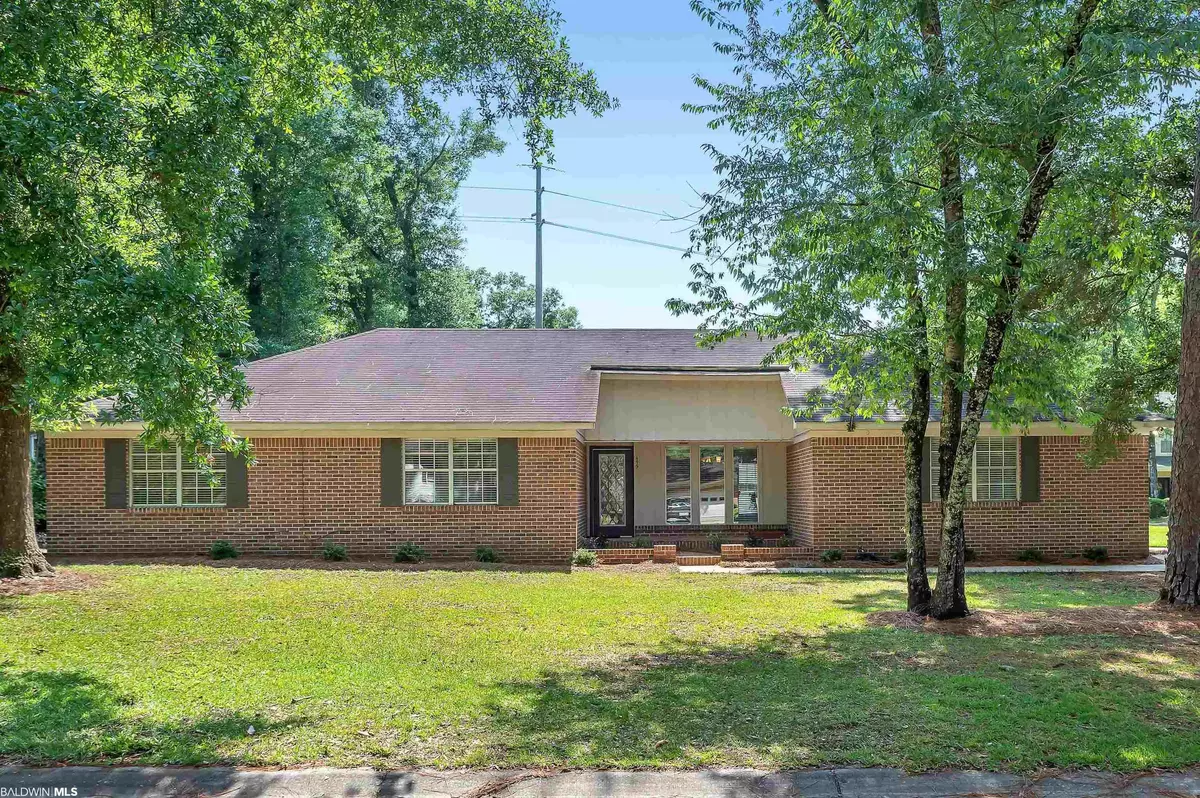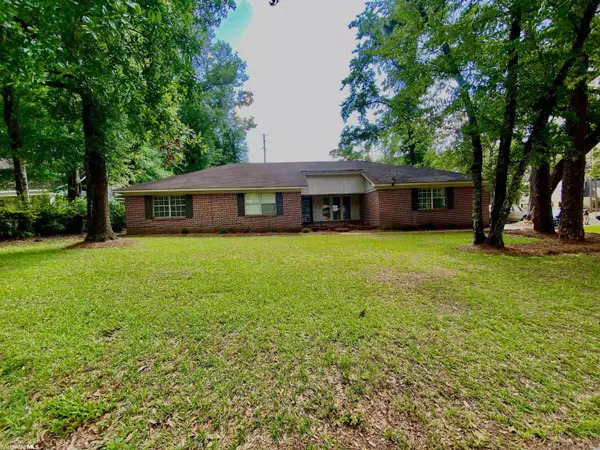$292,500
$292,500
For more information regarding the value of a property, please contact us for a free consultation.
495 Ridgewood Drive Daphne, AL 36526
4 Beds
2 Baths
2,794 SqFt
Key Details
Sold Price $292,500
Property Type Single Family Home
Sub Type Single Story
Listing Status Sold
Purchase Type For Sale
Square Footage 2,794 sqft
Price per Sqft $104
Subdivision Lake Forest
MLS Listing ID 346701
Sold Date 08/10/23
Bedrooms 4
Full Baths 2
Construction Status Resale
HOA Fees $60/mo
Year Built 1980
Annual Tax Amount $775
Lot Size 0.276 Acres
Lot Dimensions 152.3 x 105
Property Description
Large Home In An Amazing Location! Conveniently Located Just Inside Lake Forest Near Daphne High School! Convenient To Malls, Shopping, Restaurants, I10, All Within Minutes From The Front Door. Spacious Corner Lot With Fenced Backyard. Real Wood Burning Fireplace In The Open Concept Floor Plan That Is Great For Entertaining And Every Day Living. Kitchen Has Granite Counters And Window Over The Sink. 4Th Bedroom Is Located Off The Kitchen And Could Be Used As Extra Living Area. Bathrooms Have Granite Countertops And Fresh Paint. Wood Floors In The Living Areas, Tile In The Wetted Areas And Carpet In The Bathrooms. Primary Bedroom Has Ensuite And 2 Walk-In Closets. New Landscaping With New Fully Sodded Backyard.
Location
State AL
County Baldwin
Area Daphne 2
Zoning PUD
Interior
Interior Features Breakfast Bar, Entrance Foyer, Ceiling Fan(s), En-Suite
Heating Heat Pump
Cooling Ceiling Fan(s)
Flooring Carpet, Tile, Wood
Fireplaces Number 1
Fireplaces Type Living Room
Fireplace Yes
Appliance Dishwasher, Disposal, Microwave, Electric Range, Refrigerator w/Ice Maker
Exterior
Parking Features None
Fence Fenced
Pool Community, Association
Community Features Fishing, Pool - Kiddie, Pool - Outdoor, Playground
Utilities Available Daphne Utilities, Riviera Utilities
Waterfront Description No Waterfront
View Y/N Yes
View Eastern View
Roof Type Composition,Ridge Vent
Attached Garage false
Garage Yes
Building
Lot Description Less than 1 acre, Corner Lot, Cul-De-Sac, Level, Few Trees, Subdivision
Story 1
Foundation Slab
Sewer Public Sewer
Water Public
New Construction No
Construction Status Resale
Schools
Elementary Schools Daphne Elementary
Middle Schools Daphne Middle
High Schools Daphne High
Others
Pets Allowed Allowed, More Than 2 Pets Allowed
HOA Fee Include Common Area Insurance,Taxes-Common Area,Pool
Ownership Whole/Full
Read Less
Want to know what your home might be worth? Contact us for a FREE valuation!

Our team is ready to help you sell your home for the highest possible price ASAP
Bought with World Impact Real Estate





