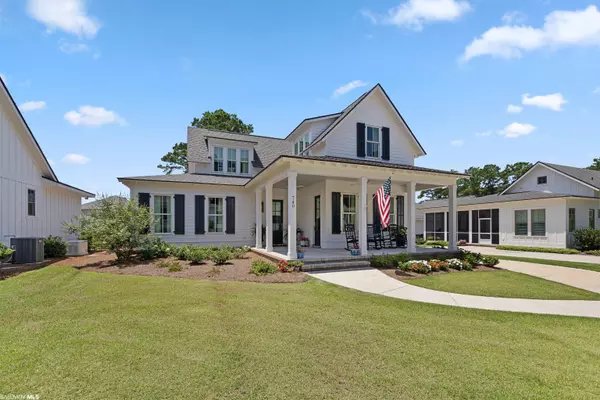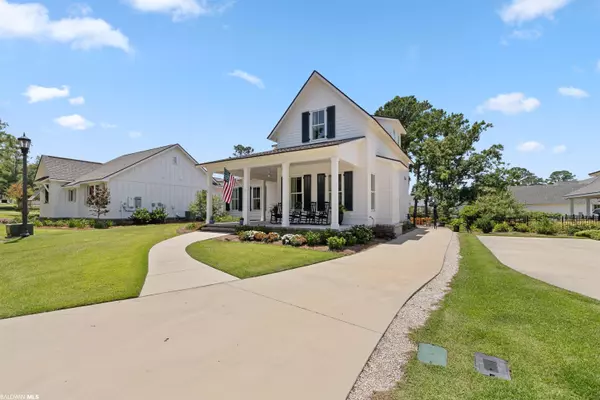$800,000
$799,000
0.1%For more information regarding the value of a property, please contact us for a free consultation.
740 Boundary Drive Fairhope, AL 36532
3 Beds
4 Baths
2,345 SqFt
Key Details
Sold Price $800,000
Property Type Single Family Home
Sub Type Cottage
Listing Status Sold
Purchase Type For Sale
Square Footage 2,345 sqft
Price per Sqft $341
Subdivision Battles Trace At The Colony
MLS Listing ID 348257
Sold Date 08/08/23
Style Cottage
Bedrooms 3
Full Baths 3
Half Baths 1
Construction Status Resale
HOA Fees $685/mo
Year Built 2020
Annual Tax Amount $2,657
Lot Size 8,712 Sqft
Lot Dimensions 65 x 135.4
Property Description
Welcome home to this custom built, Southern Living Charmer! Upon arrival, you are welcomed by beautiful landscaping & a large open front porch. Once through the front door, you will immediately feel how spacious this open floor plan home is with over 2300 square feet, 10' ceilings, & 8' doors throughout, & hardwood floors throughout main areas. The open living, dining kitchen area is an entertainer's dream set up. The cook's kitchen has lots of custom cabinets, quartz countertops, upgraded appliance package, a center island, & much more. The spacious family/living room area features a cozy gas log fireplace that turns on with a flip of a switch! The primary bedroom is on the main level with it's own large walk in closet & ensuite with double vanity, soaker tub, separate shower. Up the stairs you will find 2 more bedrooms both with their own ensuite, plus a large loft area that is perfect for playroom, office, or den. All bedrooms are large with lots of closet space. Going back downstairs to the back of the main level you will enter a mudroom with storage that takes you out to a screened in back porch. This home is a MUST SEE!
Location
State AL
County Baldwin
Area Fairhope 9
Interior
Interior Features Breakfast Bar, Eat-in Kitchen, Ceiling Fan(s), En-Suite, High Ceilings
Heating Heat Pump
Flooring Tile, Wood
Fireplaces Number 1
Fireplace Yes
Appliance Dishwasher, Disposal, Microwave, Gas Range, Refrigerator w/Ice Maker, Cooktop
Exterior
Parking Features See Remarks
Fence Fenced
Pool Community
Community Features Pool - Outdoor, Steam/Sauna, Tennis Court(s), Gated, Golf, Lazy River
Utilities Available Natural Gas Connected, Underground Utilities, Fairhope Utilities, Riviera Utilities
Waterfront Description No Waterfront
View Y/N Yes
View Western View
Roof Type Composition,Dimensional
Garage Yes
Building
Lot Description Less than 1 acre
Foundation Slab
Sewer Grinder Pump, Public Sewer
Water Public
Architectural Style Cottage
New Construction No
Construction Status Resale
Schools
Elementary Schools Fairhope West Elementary, Not Applicable
Middle Schools Fairhope Middle
High Schools Fairhope High
Others
Pets Allowed Allowed, More Than 2 Pets Allowed
Ownership Whole/Full
Read Less
Want to know what your home might be worth? Contact us for a FREE valuation!

Our team is ready to help you sell your home for the highest possible price ASAP
Bought with Ashurst & Niemeyer LLC





