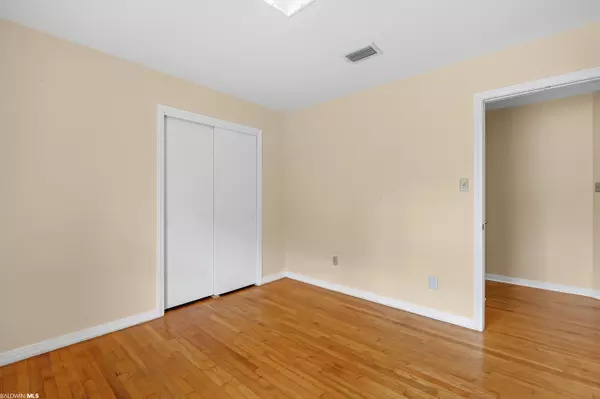$255,000
$245,000
4.1%For more information regarding the value of a property, please contact us for a free consultation.
178 Country Club Drive Daphne, AL 36526
3 Beds
2 Baths
1,829 SqFt
Key Details
Sold Price $255,000
Property Type Single Family Home
Sub Type Traditional
Listing Status Sold
Purchase Type For Sale
Square Footage 1,829 sqft
Price per Sqft $139
Subdivision Lake Forest
MLS Listing ID 346741
Sold Date 07/31/23
Style Traditional
Bedrooms 3
Full Baths 2
Construction Status Resale
Year Built 1962
Annual Tax Amount $543
Lot Size 0.300 Acres
Lot Dimensions 100 x 130
Property Description
This 3/2 has been meticulously cared for and offers flexible living spaces with formal living and dining, den and sunroom so you have room for an office, hobby room, etc. Hardwood floors in all but wet areas and den (yes, hardwood is under carpet in primary bedroom. Formal living is 12x19 plus a the 11x11 dining area. Kitchen is open to den area and from there you can step into the 11x24 sunroom. Primary bedroom bath has double shower. Backyard is fairly private with room for a garden. Rear entry 1-car garage with extra open parking in back. Situated on a large lot, this house has NO Dues, per Lake Forest HOA. Washer & dryer remain. Roof 2020, HVAC 7 years old. Termite contract.
Location
State AL
County Baldwin
Area Daphne 2
Zoning Single Family Residence,PUD,Within Corp Limits
Interior
Interior Features Breakfast Bar, Sun Room
Heating Electric, Natural Gas, Central
Cooling Central Electric (Cool)
Flooring Carpet, Tile, Vinyl, Wood
Fireplace No
Appliance Dishwasher, Disposal, Dryer, Electric Range, Washer, Cooktop, Gas Water Heater
Laundry Outside
Exterior
Exterior Feature Storage, Termite Contract
Parking Features Attached, Single Garage, Automatic Garage Door
Fence Partial
Community Features None
Utilities Available Natural Gas Connected, Daphne Utilities, Fairhope Utilities, Riviera Utilities
Waterfront Description No Waterfront
View Y/N Yes
View Northern View
Roof Type Composition,Ridge Vent
Attached Garage true
Garage Yes
Building
Lot Description Less than 1 acre, Few Trees, Subdivision
Story 1
Sewer Public Sewer
Water Public
Architectural Style Traditional
New Construction No
Construction Status Resale
Schools
Elementary Schools Daphne Elementary
Middle Schools Daphne Middle
High Schools Daphne High
Others
Pets Allowed Allowed, More Than 2 Pets Allowed
Ownership Whole/Full
Read Less
Want to know what your home might be worth? Contact us for a FREE valuation!

Our team is ready to help you sell your home for the highest possible price ASAP
Bought with Elite Real Estate Solutions, LLC





