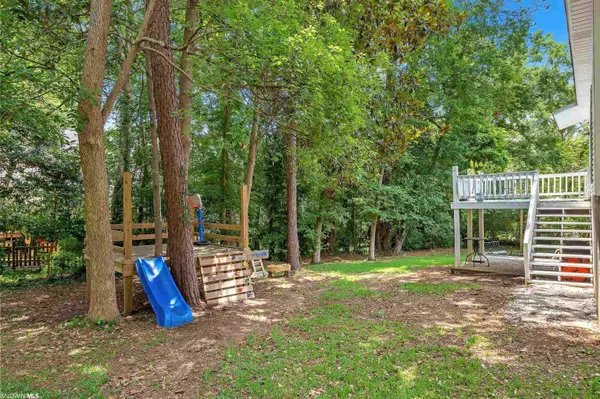$275,000
$285,000
3.5%For more information regarding the value of a property, please contact us for a free consultation.
104 Milburn Circle Daphne, AL 36526
3 Beds
3 Baths
1,910 SqFt
Key Details
Sold Price $275,000
Property Type Single Family Home
Sub Type Contemporary
Listing Status Sold
Purchase Type For Sale
Square Footage 1,910 sqft
Price per Sqft $143
Subdivision Lake Forest
MLS Listing ID 347025
Sold Date 07/28/23
Style Contemporary
Bedrooms 3
Full Baths 2
Half Baths 1
Construction Status Resale
HOA Fees $60/mo
Year Built 1994
Annual Tax Amount $1,745
Lot Size 38.000 Acres
Lot Dimensions 38 x 155 cul de sac
Property Description
Look no further….this delightful family home offers everything you need to call this YOUR home. Being situated on a cul de sac offers no drive through traffic. This home is a 2 story with a double garage and wonderful play area in the back yard. 3 bedrooms and 2 baths with a half bath off the downstairs hall. Separate dining room, open kitchen and large breakfast room overlooking the back deck. All kitchen appliances convey. The family room is spacious and is graced with a wood burning fireplace. A very big plus is sellers had their home completely re-plumbed in 2020. Lake Forest HOA offers 3 swimming pools, tennis, golf course and discounts for carts. equipment, etc. Milburn Circle is off Bayview Drive and is close to the main entrance on Hwy. 90. This allows for quick access for commuting to Mobile, shopping and dining. PERFECT LOCATION and it's a home filled with love! *Buyer or buyer's agent to verify measurements and all information deemed important.
Location
State AL
County Baldwin
Area Daphne 2
Interior
Interior Features Breakfast Bar, Ceiling Fan(s), En-Suite
Heating Electric, Central
Cooling Central Electric (Cool)
Flooring Carpet, Tile, Vinyl
Fireplaces Number 1
Fireplaces Type Great Room, Wood Burning
Fireplace Yes
Appliance Dishwasher, Disposal, Electric Range, Refrigerator w/Ice Maker
Exterior
Parking Features Double Garage, Automatic Garage Door
Pool Community
Community Features Clubhouse, Pool - Outdoor, Golf, Playground
Utilities Available Daphne Utilities, Riviera Utilities, Cable Connected
Waterfront Description No Waterfront
View Y/N Yes
View Western View
Roof Type Composition
Garage Yes
Building
Lot Description Less than 1 acre, Interior Lot, Few Trees, Subdivision
Foundation Slab
Architectural Style Contemporary
New Construction No
Construction Status Resale
Schools
Elementary Schools Daphne East Elementary
High Schools Daphne High
Others
Pets Allowed Allowed
HOA Fee Include Association Management,Common Area Insurance,Maintenance Grounds
Ownership Whole/Full
Read Less
Want to know what your home might be worth? Contact us for a FREE valuation!

Our team is ready to help you sell your home for the highest possible price ASAP
Bought with Roberts Brothers TREC





