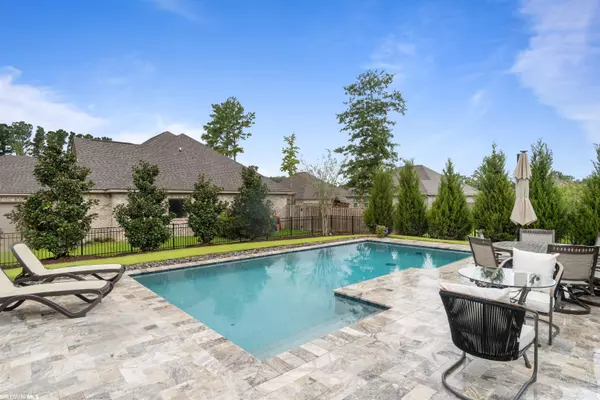$615,000
$639,900
3.9%For more information regarding the value of a property, please contact us for a free consultation.
135 Hollow Haven Street Fairhope, AL 36532
4 Beds
3 Baths
2,600 SqFt
Key Details
Sold Price $615,000
Property Type Single Family Home
Sub Type Craftsman
Listing Status Sold
Purchase Type For Sale
Square Footage 2,600 sqft
Price per Sqft $236
Subdivision Fox Hollow
MLS Listing ID 347108
Sold Date 07/26/23
Style Craftsman
Bedrooms 4
Full Baths 3
Construction Status Resale
HOA Fees $54/ann
Year Built 2018
Annual Tax Amount $1,332
Lot Size 0.382 Acres
Lot Dimensions 105 x 164
Property Description
BACK ON THE MARKET AT NO FAULT OF THE HOME. Popular Gold Fortified Truland Mesquite plan in much sought-after neighborhood of Fox Hollow in Fairhope with one year old pool and backyard landscaping. Large corner lot with a 17'x28' Gunite pool with travertine decking. Backyard landscaping with mature trees for privacy. This craftsman style home offers open concept living on one level with wood floors, tile, gas fireplace and plantation shutters. 10' ceilings in great room, dining room and primary bedroom adds to the spaciousness of this home. The kitchen provides plenty of entertaining space with granite countertops, large bar height island, white painted cabinets, gas cooktop, built in oven and microwave. New paint in all rooms except Primary Bedroom. Tankless hot water heater and buddy meter to save on irrigation water charges. Outdoors you will also find a screened in porch and extended patio area leading to the pool. As an extra bonus, there is an all-house Generac generator that is practically new!
Location
State AL
County Baldwin
Area Fairhope 7
Interior
Interior Features Entrance Foyer, Ceiling Fan(s), High Ceilings, Internet, Split Bedroom Plan
Heating Heat Pump
Cooling Heat Pump, Ceiling Fan(s), HVAC (SEER 16+)
Flooring Tile, Wood, Laminate
Fireplaces Number 1
Fireplaces Type Great Room
Fireplace Yes
Appliance Dishwasher, Disposal, Dryer, Microwave, Refrigerator w/Ice Maker, Washer, Cooktop, Tankless Water Heater
Laundry Main Level
Exterior
Exterior Feature Irrigation Sprinkler, Termite Contract
Parking Features Attached, Double Garage, Automatic Garage Door
Fence Fenced
Pool In Ground
Community Features None
Utilities Available Natural Gas Connected, Underground Utilities, Water Heater-Tankless, Fairhope Utilities, Riviera Utilities
Waterfront Description No Waterfront
View Y/N No
View None/Not Applicable
Roof Type Composition,Dimensional,Ridge Vent
Attached Garage true
Garage Yes
Building
Lot Description Less than 1 acre, Corner Lot, Subdivision
Story 1
Foundation Slab
Sewer Grinder Pump, Public Sewer
Water Public
Architectural Style Craftsman
New Construction No
Construction Status Resale
Schools
Elementary Schools Fairhope East Elementary
Middle Schools Fairhope Middle
High Schools Fairhope High
Others
Pets Allowed Allowed, More Than 2 Pets Allowed
HOA Fee Include Association Management,Common Area Insurance,Maintenance Grounds
Ownership Whole/Full
Read Less
Want to know what your home might be worth? Contact us for a FREE valuation!

Our team is ready to help you sell your home for the highest possible price ASAP
Bought with Legendary Realty, LLC





