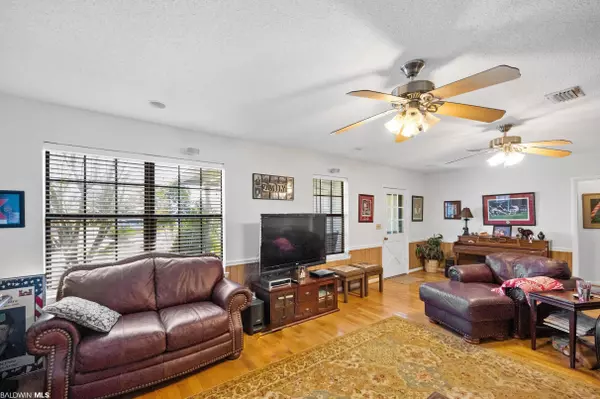$299,000
$299,900
0.3%For more information regarding the value of a property, please contact us for a free consultation.
2213 Club House Drive Lillian, AL 36549
3 Beds
3 Baths
1,858 SqFt
Key Details
Sold Price $299,000
Property Type Single Family Home
Sub Type Traditional
Listing Status Sold
Purchase Type For Sale
Square Footage 1,858 sqft
Price per Sqft $160
Subdivision Spanish Cove
MLS Listing ID 343366
Sold Date 07/17/23
Style Traditional
Bedrooms 3
Full Baths 3
Construction Status Resale
HOA Fees $72/mo
Year Built 1980
Annual Tax Amount $538
Lot Size 10,018 Sqft
Lot Dimensions 70' x 142.8'
Property Description
This home is so full of character and has a great view of Perdido Bay right across the street! This is a 2 bedroom house with a separate guest cottage in the back yard. Wood and tile floors throughout and a wood burning fireplace in the spacious living area. Storage space everywhere! An oversized master bedroom just waiting for you to make it your own! In the kitchen, you even have a downdraft grill in the island and a large amount of cabinet storage in the dining room. The 23x12 sunroom out back is heated and cooled to the same temperature as the rest of the home and even has its own window unit that does heat and cool should you prefer to adjust the temperature. There is also a sink with space for a mini fridge in the sun room (existing mini fridge will not convey), as well as a fold out table attached to the wall. The whole home has a central vacuum that still works to the seller's knowledge. In the backyard, you'll find a great little guest cottage with a window unit and a full bathroom, as well as a small workshop. The backyard also has a patio of pavers, and is full of azaleas, a palm tree, and a live oak, giving it some much needed shade in the summer! And a Rainbird sprinkler system to water all your beautiful landscaping. The privacy fence was replaced in 2020 and all but the back property line is privacy fenced. All measurements to be verified by buyers ao buyers agent.
Location
State AL
County Baldwin
Area Lillian
Interior
Interior Features Central Vacuum, Sun Room, Ceiling Fan(s), Storage
Heating Electric
Cooling Ceiling Fan(s)
Flooring Tile, Wood
Fireplaces Number 1
Fireplaces Type Wood Burning
Fireplace Yes
Appliance Dishwasher, Disposal
Exterior
Exterior Feature Storage
Parking Features Attached, Single Garage, Automatic Garage Door
Fence Partial
Pool Community
Community Features Clubhouse, Fitness Center, Fishing, Pool - Indoor, On-Site Management, Pool - Outdoor, Water Access-Deeded
Utilities Available Riviera Utilities
Waterfront Description No Waterfront
View Y/N Yes
View Indirect Bay-Across Rd
Roof Type Composition
Attached Garage true
Garage Yes
Building
Lot Description Less than 1 acre, Few Trees
Story 1
Sewer Baldwin Co Sewer Service
Water Perdido Bay Water
Architectural Style Traditional
New Construction No
Construction Status Resale
Schools
Elementary Schools Elberta Elementary
High Schools Elberta High School
Others
Pets Allowed Allowed
HOA Fee Include Trash
Ownership Whole/Full
Read Less
Want to know what your home might be worth? Contact us for a FREE valuation!

Our team is ready to help you sell your home for the highest possible price ASAP
Bought with Gwen Vigon Realty LLC





