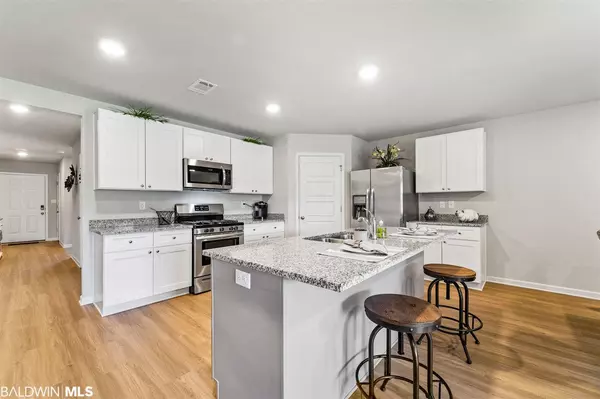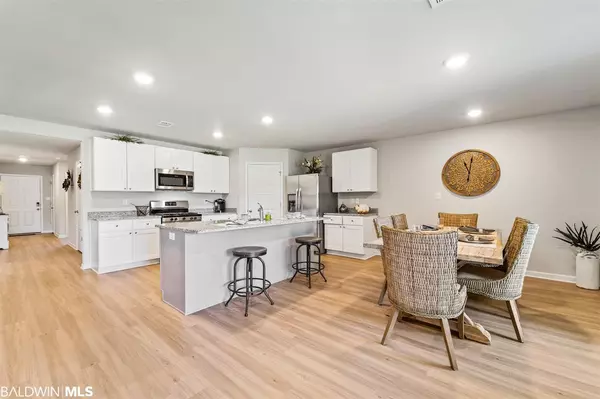$299,380
$299,380
For more information regarding the value of a property, please contact us for a free consultation.
23641 Unbridled Loop Daphne, AL 36526
4 Beds
2 Baths
1,787 SqFt
Key Details
Sold Price $299,380
Property Type Single Family Home
Sub Type Craftsman
Listing Status Sold
Purchase Type For Sale
Square Footage 1,787 sqft
Price per Sqft $167
Subdivision Jubilee Farms
MLS Listing ID 342948
Sold Date 07/18/23
Style Craftsman
Bedrooms 4
Full Baths 2
Construction Status New Construction
HOA Fees $107/ann
Year Built 2022
Annual Tax Amount $1,200
Lot Dimensions 52 x 140 appro x
Property Description
Welcome to Jubilee Farms! Estimated completion for this home is April of 2023! Neighborhood amenities include resort style pool, clubhouse, yoga room, gym, event space, playground, walking trails, two stocked fishing ponds and green space. Welcome to your dream home! Estimated completion is May 2023! This spacious 4 bedroom, 2 bathroom home is the perfect place for you and your family to call home. Situated in a quiet and family-friendly neighborhood, this home offers the perfect balance of comfort and convenience. Upon entering the home, you will be greeted by a spacious and open living room, perfect for entertaining guests or spending time with family. The kitchen boasts ample counter and storage space, making meal prep a breeze. The adjacent dining area is perfect for family dinners or enjoying your morning coffee. The home features 4 bedrooms, each offering plenty of space for rest and relaxation. The master bedroom features a spacious closet and en-suite bathroom, offering a private oasis within the home. The other 3 bedrooms are perfect for children or guests, with plenty of space for a bed, dresser, and more. With 2 bathrooms in the home, mornings will be a breeze, as everyone can get ready for the day without waiting for the shower. The home also features a spacious backyard, perfect for hosting barbecues or letting the kids run around and play. Located just minutes away from schools, parks, shopping, and restaurants, this home is in the perfect location!
Location
State AL
County Baldwin
Area Daphne 2
Interior
Interior Features En-Suite, Split Bedroom Plan
Heating Heat Pump
Cooling Heat Pump
Flooring Vinyl
Fireplace No
Appliance Dishwasher, Convection Oven, Microwave, Electric Range
Laundry Main Level
Exterior
Exterior Feature Termite Contract
Parking Features Attached, Double Garage, Automatic Garage Door
Garage Spaces 2.0
Pool Community, Association
Community Features Clubhouse, Conference Center, Fitness Center, Fencing, Fishing, Game Room, Landscaping, On-Site Management, Pool - Outdoor, Playground
Utilities Available Daphne Utilities, Riviera Utilities
Waterfront Description No Waterfront
View Y/N No
View None/Not Applicable
Roof Type Composition
Attached Garage true
Garage Yes
Building
Lot Description Less than 1 acre
Story 1
Foundation Slab
Architectural Style Craftsman
New Construction Yes
Construction Status New Construction
Schools
Elementary Schools Belforest Elementary School
Middle Schools Daphne Middle
High Schools Daphne High
Others
Pets Allowed More Than 2 Pets Allowed
HOA Fee Include Association Management,Common Area Insurance,Maintenance Grounds,Reserve Funds,Taxes-Common Area,Pool
Ownership Whole/Full
Read Less
Want to know what your home might be worth? Contact us for a FREE valuation!

Our team is ready to help you sell your home for the highest possible price ASAP
Bought with Mobile Bay Realty





