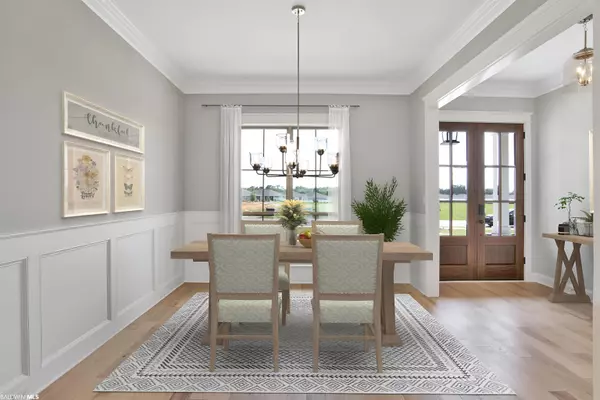$519,950
$519,950
For more information regarding the value of a property, please contact us for a free consultation.
10881 Secretariat Boulevard Daphne, AL 36526
4 Beds
3 Baths
2,540 SqFt
Key Details
Sold Price $519,950
Property Type Single Family Home
Sub Type Traditional
Listing Status Sold
Purchase Type For Sale
Square Footage 2,540 sqft
Price per Sqft $204
Subdivision Jubilee Farms
MLS Listing ID 341696
Sold Date 06/23/23
Style Traditional
Bedrooms 4
Full Baths 3
Construction Status New Construction
HOA Fees $102/ann
Year Built 2023
Annual Tax Amount $1,500
Lot Size 0.341 Acres
Lot Dimensions 99 x 150
Property Description
The Madison Plan by Truland Homes is a fabulous one-story open concept layout with 4 bedrooms, 3 baths and 2540 square feet and space for every imaginable use, this house exudes luxury and comfort. Enter through the heavy-wood double doors into the foyer. Open air layout allows formal dining room to open to family/great room area and continuously flow into the chef's kitchen. Gourmet kitchen boasts beautiful white painted cabinetry, gorgeous QUARTZ counters, stainless steel gas slide in range, dishwasher, built-in wall mounted microwave and enormous pantry. Owners quarters boasts room for heavy furniture, hardwood flooring, trey ceiling and hails a spa-like primary bath. Step into the lavish primary bathroom with oversized garden tub, split vanities, tiled frameless glass shower, separate water closet and TWO private closets utilized by sturdy wood shelving. Owners side of the home includes an additional guest bedroom and full bath. This floor plan showcases 2 guest bedrooms and jack-and-jill style bath on the opposing side of the home as the owners. Large Laundry room with a free standing laundry sink and convenient “drop-zone” by door leading to garage includes a custom mud-bench for backpacks and coats. This home is Built Fortified Gold. Comes complete with a builders PWSC home warranty and a smart home package that includes, keyless entry, ring doorbell, Ecobee thermostat, several smart switches, Samsung tablet, echo dot and more. 6400 sq. ft. clubhouse, fitness center, yoga room, walking trails, fully stocked ponds, 2 pools splash-pad and playground. Call today for a tour or stop by our model home!
Location
State AL
County Baldwin
Area Daphne 2
Interior
Interior Features Ceiling Fan(s), Internet
Heating Electric, Central
Flooring Carpet, Tile, Wood
Fireplaces Number 1
Fireplace Yes
Appliance Dishwasher, Disposal, Microwave, Gas Range
Exterior
Exterior Feature Irrigation Sprinkler, Termite Contract
Parking Features Double Garage
Pool Community, Association
Community Features Clubhouse, Fitness Center, Fishing, Game Room, Pool - Outdoor
Utilities Available Daphne Utilities, Riviera Utilities, Cable Connected
Waterfront Description No Waterfront
View Y/N No
View None/Not Applicable
Roof Type Composition
Garage Yes
Building
Lot Description Level
Story 1
Foundation Slab
Sewer Public Sewer
Water Belforest Water
Architectural Style Traditional
New Construction Yes
Construction Status New Construction
Schools
Elementary Schools Belforest Elementary School
Middle Schools Daphne Middle
High Schools Daphne High
Others
Pets Allowed More Than 2 Pets Allowed
HOA Fee Include Association Management,Clubhouse,Pool
Ownership Whole/Full
Read Less
Want to know what your home might be worth? Contact us for a FREE valuation!

Our team is ready to help you sell your home for the highest possible price ASAP
Bought with Elite Real Estate Solutions, LLC





