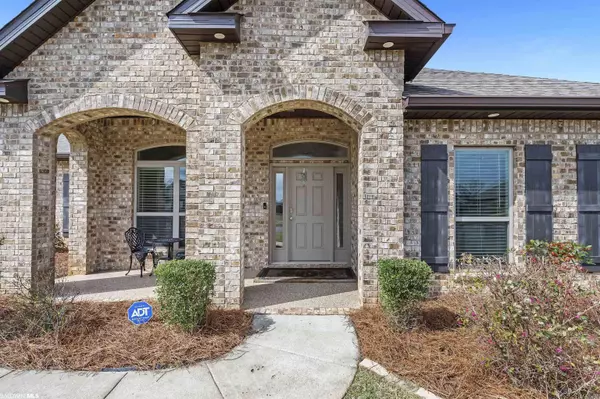$475,000
$475,000
For more information regarding the value of a property, please contact us for a free consultation.
23813 Dublin Drive Daphne, AL 36526
5 Beds
3 Baths
3,002 SqFt
Key Details
Sold Price $475,000
Property Type Single Family Home
Sub Type Craftsman
Listing Status Sold
Purchase Type For Sale
Square Footage 3,002 sqft
Price per Sqft $158
Subdivision Dunmore
MLS Listing ID 341993
Sold Date 06/05/23
Style Craftsman
Bedrooms 5
Full Baths 3
Construction Status Resale
HOA Fees $33/qua
Year Built 2018
Annual Tax Amount $1,861
Lot Size 0.500 Acres
Lot Dimensions 97 x 167
Property Description
Popular wide open Gold Fortified Mckenzie floor plan on a corner lot. This house has it all, 5 bedrooms, 3 full baths, gourmet kitchen, office, and formal dining room. If you love to entertain, this is your house. The chef's kitchen showcases soft close stained wood cabinets, granite, stainless Steel appliance, gas cooktop, extra large culinary prep island overlooking the huge family room and gas fireplace. The covered back porch extends the loving space off the family room. Private master retreat with a luxurious en-suite with a relaxing soaking tub, separate shower, and a huge walk in closet. Fenced large yard, beautiful landscaping, front porch, and a 2 car garage. Heavy crown and lots of upgrades. Irrigation system. Beautiful outside downlighting gorgeously lights the home at night. You won't want to miss this fabulous home.
Location
State AL
County Baldwin
Area Central Baldwin County
Zoning Single Family Residence
Interior
Interior Features Breakfast Bar, Eat-in Kitchen, Entrance Foyer, Office/Study, Ceiling Fan(s), En-Suite, High Ceilings, Storage
Heating Electric, Heat Pump
Cooling Heat Pump, Ceiling Fan(s), SEER 14
Flooring Carpet, Vinyl
Fireplaces Number 1
Fireplaces Type Gas Log, Great Room
Fireplace Yes
Appliance Dishwasher, Disposal, Microwave, Gas Range, Electric Water Heater
Laundry Inside
Exterior
Exterior Feature Termite Contract
Parking Features Attached, Double Garage, Automatic Garage Door
Fence Fenced
Community Features None
Utilities Available Underground Utilities, Daphne Utilities, Riviera Utilities
Waterfront Description No Waterfront
View Y/N No
View None/Not Applicable
Roof Type Dimensional,Ridge Vent
Attached Garage true
Garage Yes
Building
Lot Description Less than 1 acre, Corner Lot
Story 1
Foundation Slab
Sewer Baldwin Co Sewer Service
Water Belforest Water
Architectural Style Craftsman
New Construction No
Construction Status Resale
Schools
Elementary Schools Belforest Elementary School
Middle Schools Daphne Middle
High Schools Daphne High
Others
Pets Allowed More Than 2 Pets Allowed
HOA Fee Include Association Management,Common Area Insurance,Maintenance Grounds
Ownership Whole/Full
Read Less
Want to know what your home might be worth? Contact us for a FREE valuation!

Our team is ready to help you sell your home for the highest possible price ASAP
Bought with RE/MAX By The Bay





