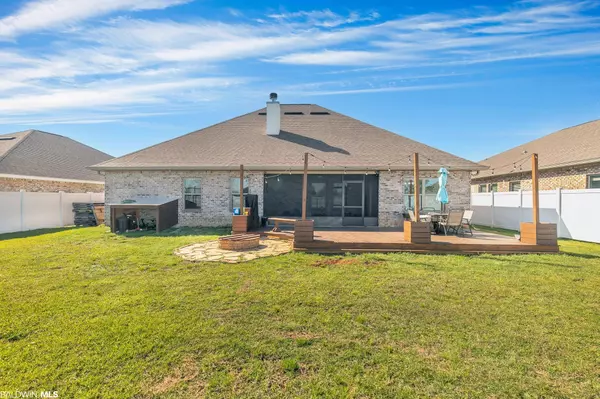$387,500
$399,900
3.1%For more information regarding the value of a property, please contact us for a free consultation.
24815 Spectacular Bid Loop Daphne, AL 36526
5 Beds
3 Baths
2,441 SqFt
Key Details
Sold Price $387,500
Property Type Single Family Home
Sub Type Craftsman
Listing Status Sold
Purchase Type For Sale
Square Footage 2,441 sqft
Price per Sqft $158
Subdivision Jubilee Farms
MLS Listing ID 342981
Sold Date 06/05/23
Style Craftsman
Bedrooms 5
Full Baths 3
Construction Status Resale
HOA Fees $102/ann
Year Built 2020
Annual Tax Amount $1,193
Lot Size 10,105 Sqft
Lot Dimensions 70 x 140
Property Description
Beautiful Kaden plan located in the highly desirable Jubilee Farms! The Kaden plan features five bedrooms, three baths and an open floor plan that is perfect for entertaining. This home is currently the ONLY active 5 bedroom home in the neighborhood! This home has had MANY upgrades!! According to the sellers, those include custom built shelves in his and her closets, one of the closets has a floating desk, custom built barn door in the hallway, A/C and heating has been installed in the garage, storage shelves in the garage, one of the bedroom's has custom shelves, yard is fully fenced, custom built wooden deck with a fire pit, gutters, screened in back porch, custom shelving in pantry, and more! Jubilee Farms is a highly sought after, contemporary community with resort-style amenities unlike any other in town! Neighborhood amenities include walking paths, resort-style pool, 20-foot-tall waterslide and/or the separate adult pool with bath house, and stocked fishing ponds. Plus, a luxurious resort-style community club house with exercise center, yoga room, fully equipped catering kitchen for community events or private functions and much more. Schedule your showing today!!
Location
State AL
County Baldwin
Area Central Baldwin County
Interior
Interior Features Ceiling Fan(s), High Ceilings, Split Bedroom Plan
Heating Central
Cooling Central Electric (Cool)
Flooring Carpet, Vinyl
Fireplaces Number 1
Fireplace Yes
Appliance Dishwasher, Disposal, Dryer, Microwave, Electric Range, Refrigerator, Washer
Exterior
Exterior Feature Termite Contract
Parking Features Double Garage, Automatic Garage Door
Fence Fenced
Pool Community, Association
Community Features BBQ Area, Clubhouse, Fitness Center, Pool - Outdoor
Utilities Available Daphne Utilities
Waterfront Description No Waterfront
View Y/N No
View None/Not Applicable
Roof Type Dimensional
Garage Yes
Building
Lot Description Less than 1 acre
Story 1
Foundation Slab
Water Belforest Water
Architectural Style Craftsman
New Construction No
Construction Status Resale
Schools
Elementary Schools Belforest Elementary School
High Schools Daphne High
Others
HOA Fee Include Association Management,Common Area Insurance,Maintenance Grounds,Recreational Facilities,Taxes-Common Area,Clubhouse,Pool
Ownership Whole/Full
Read Less
Want to know what your home might be worth? Contact us for a FREE valuation!

Our team is ready to help you sell your home for the highest possible price ASAP
Bought with Dodson Real Estate Group, LLC





