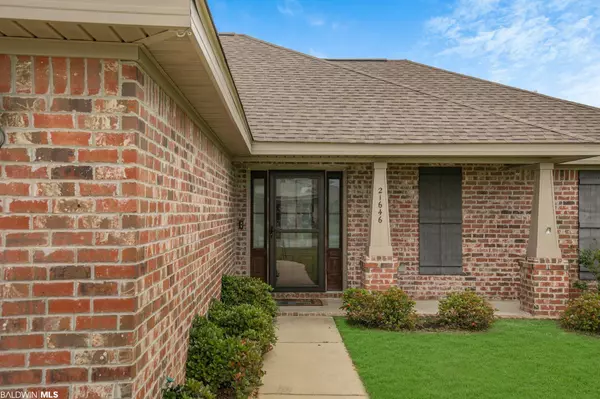$240,000
$250,000
4.0%For more information regarding the value of a property, please contact us for a free consultation.
21646 Asher Lane Robertsdale, AL 36567
3 Beds
2 Baths
1,392 SqFt
Key Details
Sold Price $240,000
Property Type Single Family Home
Sub Type Craftsman
Listing Status Sold
Purchase Type For Sale
Square Footage 1,392 sqft
Price per Sqft $172
Subdivision Shadowbrook
MLS Listing ID 344395
Sold Date 05/30/23
Style Craftsman
Bedrooms 3
Full Baths 2
Construction Status Resale
Year Built 2018
Annual Tax Amount $690
Lot Size 10,628 Sqft
Lot Dimensions 80 x 133
Property Description
Pride in Ownership is apparent as you walk in this Gorgeous Brick Turn Key Craftsman that is Vacant & Easy to Show. Rocking Chair Front Porch with Craftsman Columns was built in 2019, just One owner never rented in a NON Hoa Neighborhood. Bring your BOAT or RV to keep on your Property. Split Open Floor Plan Featuring 3 Bedrooms, 2 Bathrooms, 2 Car Garage and Upgrades Galore including 16x20 deck, small shed added on concrete slab, transfer switch for generator, additional cabinets in kitchen with butcher block counter, additional cabinets in laundry room, shiplap accent wall in bathroom, barn door to the bathroom, Curtain Rods, Curtains & Ceiling Fans in all Bedrooms, Storm Door, Plywood laid in Attic w/ new 4' LED Light, 3 Fire Extinguishers convey, Floating Shelving, etc. Kitchen Features GE appliances. Plush Carpet in Living Room Hallways and Bedrooms with LVP in Kitchen & Bathrooms. Plus This home qualifies for special no-lender fee financing. Schedule your showing today before it's sold.
Location
State AL
County Baldwin
Area Central Baldwin County
Zoning Single Family Residence
Interior
Interior Features Ceiling Fan(s), High Ceilings, Split Bedroom Plan, Storage
Heating Electric, Central
Cooling Ceiling Fan(s), SEER 14
Flooring Carpet, Vinyl
Fireplaces Type None
Fireplace No
Appliance Dishwasher, Disposal, Microwave, Electric Range, Electric Water Heater, ENERGY STAR Qualified Appliances
Laundry Main Level, Inside
Exterior
Parking Features Attached, Double Garage, Automatic Garage Door
Garage Spaces 2.0
Fence Fenced
Community Features None
Utilities Available Underground Utilities, Robertsdale Utilities
Waterfront Description No Waterfront
View Y/N No
View None/Not Applicable
Roof Type Composition,Ridge Vent
Attached Garage true
Garage Yes
Building
Lot Description Less than 1 acre
Story 1
Foundation Slab
Architectural Style Craftsman
New Construction No
Construction Status Resale
Schools
Elementary Schools Robertsdale Elementary
High Schools Robertsdale High
Others
Ownership Whole/Full
Read Less
Want to know what your home might be worth? Contact us for a FREE valuation!

Our team is ready to help you sell your home for the highest possible price ASAP
Bought with Century 21 J Carter & Company





