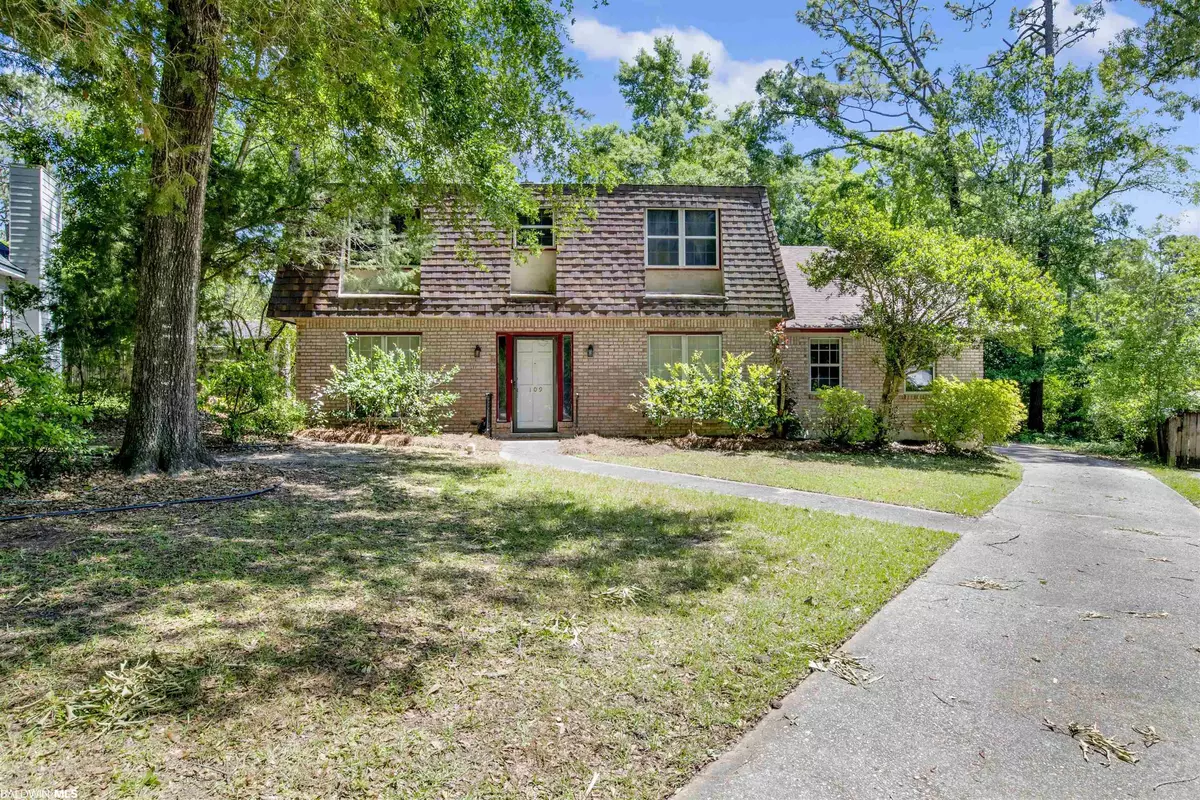$235,000
$265,000
11.3%For more information regarding the value of a property, please contact us for a free consultation.
109 Paige Circle Daphne, AL 36526
5 Beds
3 Baths
2,720 SqFt
Key Details
Sold Price $235,000
Property Type Single Family Home
Sub Type Other-See Remarks
Listing Status Sold
Purchase Type For Sale
Square Footage 2,720 sqft
Price per Sqft $86
Subdivision Lake Forest
MLS Listing ID 344626
Sold Date 05/26/23
Style Other-See Remarks
Bedrooms 5
Full Baths 3
Construction Status Resale
HOA Fees $60/mo
Year Built 1978
Annual Tax Amount $1,060
Lot Size 10,018 Sqft
Lot Dimensions 20 x 123 x 105 x 30 x 158
Property Description
LET YOUR IMAGINATION RUN WILD IN RESTORING THIS LARGE NEO-ECLECTIC/MANSARD STYLE 5 BEDROOM, 3 BATHROOM BRICK HOME! This unique home, situated on a cul-de-sac lot, is a true diamond in the rough. While the property is in need of some TLC, its spacious interior and unique architecture make it a prime candidate for renovation. The main level features a separate den/office area, open living room with a large wood-burning fireplace, kitchen, dining room, a large primary bedroom, with a bathroom across the hall, an oversized laundry room & tons of storage. Upstairs, you will find 4 more bedrooms, along with 2 full bathrooms. One of the large bedrooms upstairs has an ensuite oversized bathroom with double vanities, that would make a great primary bedroom as well. Bring your vision and creativity to transform this property into the home of your dreams. This fixer upper is not just a great opportunity for someone looking for a place to call home, but also for investors and house flippers seeking significant returns on investment. With its size, location, and unique architecture, this property is a prime investment opportunity. Don't miss out on the chance to own a spacious home with endless potential in a desirable location. Schedule your showing today and see the possibilities for yourself! Property being SOLD AS-IS. Seller will not make any repairs.
Location
State AL
County Baldwin
Area Daphne 2
Zoning Single Family Residence
Interior
Interior Features Bonus Room, Family Room, Living Room, Office/Study, Other Rooms (See Remarks), Recreation Room, Ceiling Fan(s), Storage
Heating Electric
Cooling Ceiling Fan(s)
Flooring Carpet, Tile, Laminate
Fireplaces Number 1
Fireplaces Type Living Room, Wood Burning
Fireplace Yes
Appliance Dishwasher, Microwave, Electric Range, Refrigerator w/Ice Maker, Electric Water Heater
Laundry Inside
Exterior
Exterior Feature Storage
Parking Features Attached, Single Carport
Fence Partial
Pool Community, Association
Community Features Pool - Kiddie, Pool - Outdoor, Tennis Court(s), Golf, Playground
Utilities Available Daphne Utilities, Riviera Utilities
Waterfront Description No Waterfront
View Y/N No
View None/Not Applicable
Roof Type Composition
Garage Yes
Building
Lot Description Cul-De-Sac, Interior Lot, Few Trees, Subdivision
Foundation Slab
Water Public
Architectural Style Other-See Remarks
New Construction No
Construction Status Resale
Schools
Elementary Schools Daphne Elementary, Wj Carroll Intermediate
Middle Schools Daphne Middle
High Schools Daphne High
Others
Pets Allowed More Than 2 Pets Allowed
HOA Fee Include Association Management,Common Area Insurance,Maintenance Grounds,Recreational Facilities,Pool
Ownership Whole/Full
Read Less
Want to know what your home might be worth? Contact us for a FREE valuation!

Our team is ready to help you sell your home for the highest possible price ASAP
Bought with Waters Edge Realty





