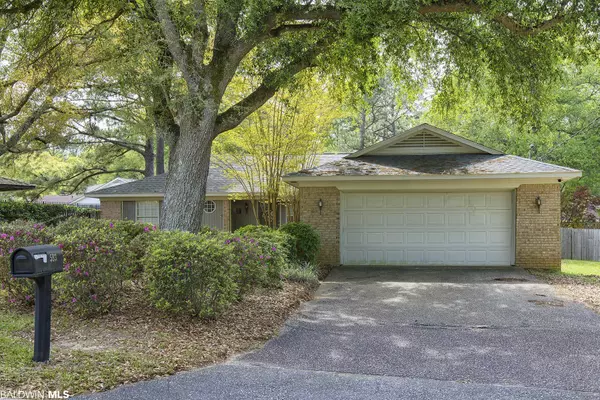$299,900
$299,900
For more information regarding the value of a property, please contact us for a free consultation.
593 Ridgewood Drive Daphne, AL 36526
3 Beds
2 Baths
1,680 SqFt
Key Details
Sold Price $299,900
Property Type Single Family Home
Sub Type Ranch
Listing Status Sold
Purchase Type For Sale
Square Footage 1,680 sqft
Price per Sqft $178
Subdivision Lake Forest
MLS Listing ID 343493
Sold Date 05/22/23
Style Ranch
Bedrooms 3
Full Baths 2
Construction Status Resale
HOA Fees $60/mo
Year Built 1990
Annual Tax Amount $552
Lot Size 9,239 Sqft
Lot Dimensions 70' x 132'
Property Description
OPEN HOUSE APRIL 22ND & 23RD 1 P.M. - 4 P.M. STOP and tour this beautiful home that could be yours! Minutes to I10. Commuting to Mobile or Pensacola is a breeze! Close to shopping, restaurants and medical facilities. Custom ceilings, crown molding, recessed lighting, new flooring and paint. Oversized living room with a wood burning fireplace. Split floor plan, formal dining room or office. Eat in kitchen with a breakfast bar and loads of cabinet space. A generous utility room with storage. Outside you will find gutters all around, covered back porch, and fenced backyard for privacy! Roof is newer and in excellent condition. The large backyard has a perfect spot for grilling and sitting around a fire under the stars! Beautiful mature oaks will bring you shade in the summer. Right next door you will find a playground for the little ones, also one of the 3 pools in the subdivision, it is the only one that has a kiddie pool! Lake Forest amenities include a range of a Marina with dry storage, Lake Forest Stables where you will find a Horse Farm! Enjoy riding lessons, trail rides, birthday parties and lease and board options. There is also Tennis Courts and Golf! One of the pools offers Swim & Racquet. 3 outdoor pools total. This is a very unique place to live! Don't miss out! This is a FINE home!
Location
State AL
County Baldwin
Area Daphne 2
Interior
Interior Features Ceiling Fan(s), En-Suite, High Ceilings, Internet, Split Bedroom Plan, Vaulted Ceiling(s)
Heating Electric, Central
Cooling Central Electric (Cool), Ceiling Fan(s)
Flooring Carpet, Laminate
Fireplaces Number 1
Fireplaces Type Living Room, Wood Burning
Fireplace Yes
Appliance Dishwasher, Microwave, Electric Range, Electric Water Heater
Exterior
Exterior Feature Termite Contract
Parking Features Attached, Double Garage, Automatic Garage Door
Fence Fenced
Pool Community, Association
Community Features BBQ Area, Pool - Kiddie, Landscaping, On-Site Management, Pool - Outdoor, Tennis Court(s), Other, Golf, Playground
Utilities Available Riviera Utilities
Waterfront Description No Waterfront
View Y/N No
View None/Not Applicable
Roof Type Composition,Dimensional
Attached Garage true
Garage Yes
Building
Lot Description Corner Lot, Level, Few Trees, Subdivision
Story 1
Foundation Slab
Sewer Public Sewer
Water Public
Architectural Style Ranch
New Construction No
Construction Status Resale
Schools
Elementary Schools Daphne Elementary, Wj Carroll Intermediate
Middle Schools Daphne Middle
High Schools Daphne High
Others
HOA Fee Include Association Management,Common Area Insurance,Maintenance Grounds,Recreational Facilities,Taxes-Common Area,Pool
Ownership Whole/Full
Read Less
Want to know what your home might be worth? Contact us for a FREE valuation!

Our team is ready to help you sell your home for the highest possible price ASAP
Bought with Bellator Real Estate LLC Mobil





