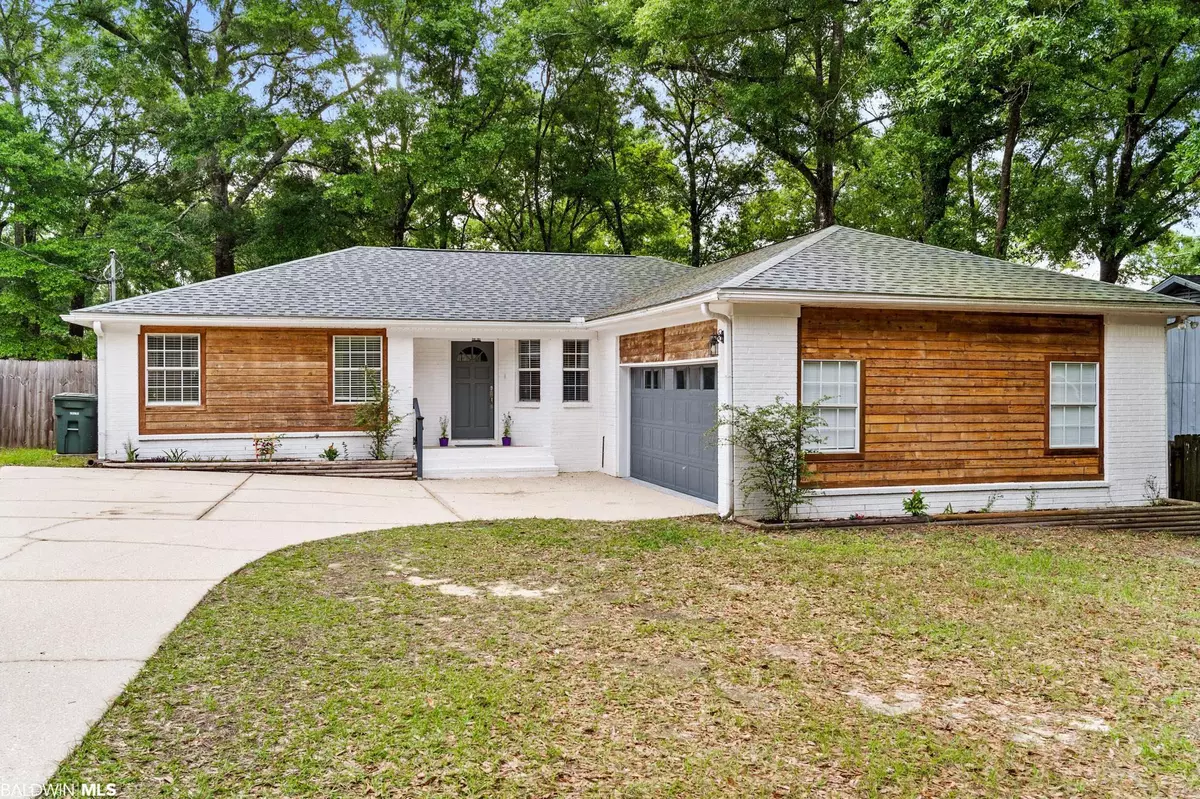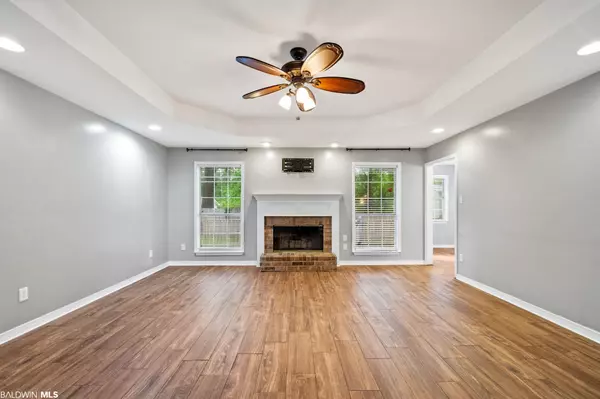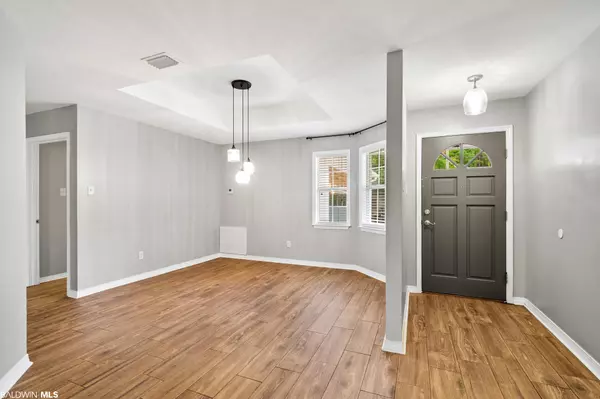$272,500
$259,000
5.2%For more information regarding the value of a property, please contact us for a free consultation.
303 S Greenbriar Circle Daphne, AL 36526
3 Beds
2 Baths
1,694 SqFt
Key Details
Sold Price $272,500
Property Type Single Family Home
Sub Type Traditional
Listing Status Sold
Purchase Type For Sale
Square Footage 1,694 sqft
Price per Sqft $160
Subdivision Lake Forest
MLS Listing ID 344424
Sold Date 05/05/23
Style Traditional
Bedrooms 3
Full Baths 2
Construction Status Resale
HOA Fees $60/mo
Year Built 1996
Annual Tax Amount $643
Lot Size 8,145 Sqft
Lot Dimensions 75 x 112
Property Description
Easy to fall in love with this precious home that's move in ready and located in a quaint area of Lake Forest. Perfectly situated on a cul-de-sac street with nice curb appeal, loads of interior updates and a new roof in 2021, complete with rain gutters. The open living area greets you with ceramic wood plank tile t/out the home, a large tray ceiling, recess lighting and a wood burning fireplace. Smooth ceilings with updated lighting and plumbing fixtures t/out. The kitchen is a comfortable size with a breakfast area that opens to the large back porch and fenced yard. The kitchen is updated with quartz counters, painted cabinets, farm style sink, tile backsplash and stainless appliances. Separate dining area that can also be used as a flex space or overflow from the main living area. The primary bedroom is quite large with a tray ceiling and barn style door that opens into the stylish bathroom, complete with a double vanity, tiled shower, deep soaking tub with tile surround and huge closet. Split floor plan with updated guest bath, laundry w/storage and double car garage. Sound value in a nice community that offers access to 3 pools, tennis, golf course and stables. New restaurant opening in May 2023 with discounts available to property owners.
Location
State AL
County Baldwin
Area Daphne 2
Interior
Interior Features Ceiling Fan(s), Split Bedroom Plan
Heating Heat Pump
Cooling Ceiling Fan(s)
Flooring Tile
Fireplaces Number 1
Fireplaces Type Living Room, Wood Burning
Fireplace Yes
Appliance Dishwasher, Microwave, Electric Range, Refrigerator w/Ice Maker, Electric Water Heater
Laundry Main Level, Inside
Exterior
Parking Features Attached, Double Garage
Fence Fenced
Pool Community, Association
Community Features BBQ Area, Pool - Outdoor, Tennis Court(s), Golf
Utilities Available Daphne Utilities, Riviera Utilities
Waterfront Description No Waterfront
View Y/N No
View None/Not Applicable
Roof Type Composition
Attached Garage true
Garage Yes
Building
Lot Description Less than 1 acre
Story 1
Foundation Slab
Sewer Public Sewer
Water Public
Architectural Style Traditional
New Construction No
Construction Status Resale
Schools
Elementary Schools Daphne East Elementary
High Schools Daphne High
Others
Pets Allowed More Than 2 Pets Allowed
HOA Fee Include Association Management,Recreational Facilities,Pool
Ownership Whole/Full
Read Less
Want to know what your home might be worth? Contact us for a FREE valuation!

Our team is ready to help you sell your home for the highest possible price ASAP
Bought with Nichols Real Estate





