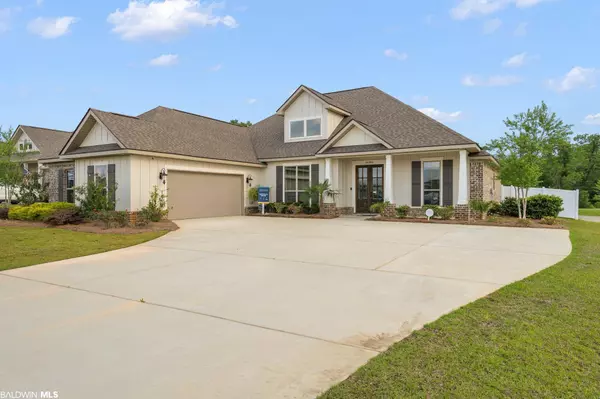$570,000
$569,950
For more information regarding the value of a property, please contact us for a free consultation.
10384 Secretariat Boulevard Daphne, AL 36526
4 Beds
3 Baths
2,806 SqFt
Key Details
Sold Price $570,000
Property Type Single Family Home
Sub Type Traditional
Listing Status Sold
Purchase Type For Sale
Square Footage 2,806 sqft
Price per Sqft $203
Subdivision Jubilee Farms
MLS Listing ID 344038
Sold Date 04/28/23
Style Traditional
Bedrooms 4
Full Baths 3
Construction Status Resale
HOA Fees $102/ann
Year Built 2020
Annual Tax Amount $1,706
Lot Size 0.294 Acres
Lot Dimensions 100 x 150
Property Description
Truland Model Home featuring the Nashville "2" plan.This home has the totally open concept when walking in the front door into the living area. You can enjoy the beautiful kitchen while enjoying the company of guest or just your family. The kitchen is beautifully finished out with painted cabinets and level 3 stone countertops. Stainless Steel Appliances by Samsung and a split appliance layout. Cooktop with wall oven and microwave. Apron front stainless steel single bowl sink. Hardwoods thru out main living area and into hall and into Bedroom 1. The 4th Bedroom is upstairs accompanied by a full bath. Perfect for guest or a play room for children. This home overlooks one of the ponds in Jubilee Farms and is fully fenced.
Location
State AL
County Baldwin
Area Daphne 2
Interior
Interior Features Ceiling Fan(s), High Ceilings, Split Bedroom Plan
Heating Electric, Central
Flooring Carpet, Tile, Wood
Fireplaces Number 1
Fireplace Yes
Appliance Dishwasher, Disposal, Microwave, Electric Range, Refrigerator, Cooktop
Exterior
Exterior Feature Irrigation Sprinkler, Termite Contract
Parking Features Double Garage, Automatic Garage Door
Fence Fenced
Pool Community, Association
Community Features Clubhouse, Fitness Center, Fishing, Pool - Outdoor
Utilities Available Daphne Utilities, Riviera Utilities
Waterfront Description Pond
View Y/N Yes
View Direct Lake Front
Roof Type Composition
Garage Yes
Building
Lot Description Level
Story 1
Foundation Slab
Water Belforest Water
Architectural Style Traditional
New Construction No
Construction Status Resale
Schools
Elementary Schools Belforest Elementary School
Middle Schools Daphne Middle
High Schools Daphne High
Others
HOA Fee Include Clubhouse,Pool
Ownership Whole/Full
Read Less
Want to know what your home might be worth? Contact us for a FREE valuation!

Our team is ready to help you sell your home for the highest possible price ASAP
Bought with RE/MAX By The Bay





