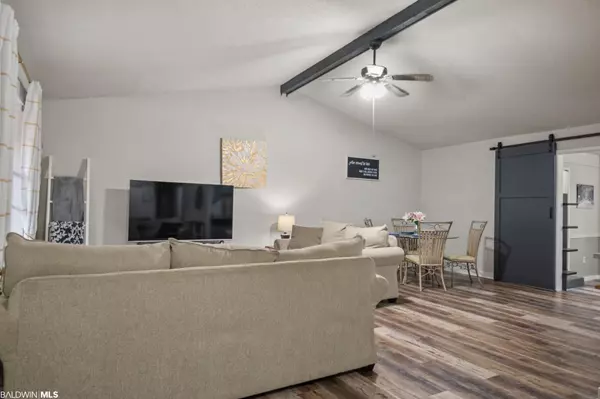$238,000
$235,000
1.3%For more information regarding the value of a property, please contact us for a free consultation.
104 Greenwood Drive Daphne, AL 36526
3 Beds
2 Baths
1,353 SqFt
Key Details
Sold Price $238,000
Property Type Single Family Home
Sub Type Ranch
Listing Status Sold
Purchase Type For Sale
Square Footage 1,353 sqft
Price per Sqft $175
Subdivision Lake Forest
MLS Listing ID 342556
Sold Date 04/20/23
Style Ranch
Bedrooms 3
Full Baths 2
Construction Status Resale
HOA Fees $60/mo
Year Built 1979
Annual Tax Amount $1,036
Lot Size 10,454 Sqft
Lot Dimensions 96' x 144' IRR
Property Description
Remodeled Lake Forest 3 bedroom 2 bath house with charming front porch and back deck! Kitchen has granite counters, painted cabinets, breakfast area. Large living room with vaulted ceiling and wood beam. Barn doors. Flex space off Living Room currently being used as a dining room (would make a great office or bonus room). Oversized primary bedroom with en-suite bath. Guest bedrooms share a hall bathroom. Partially fenced. Shed in backyard. Enjoy the neighborhood amenities: swimming pools (3), golf, disk golf, horseback riding, tennis, restaurant and more. Roof and water heater 2021. All information deemed reliable and accurate. Buyer to verify all information during due diligence phase.
Location
State AL
County Baldwin
Area Daphne 2
Zoning Single Family Residence
Interior
Interior Features Breakfast Bar, Ceiling Fan(s), En-Suite, High Ceilings, Vaulted Ceiling(s)
Heating Central
Cooling Central Electric (Cool), Ceiling Fan(s)
Flooring Carpet, Vinyl
Fireplaces Type None
Fireplace No
Appliance Dishwasher, Disposal, Microwave, Electric Range, Electric Water Heater
Laundry Main Level
Exterior
Exterior Feature Termite Contract
Parking Features None
Fence Partial
Pool Community
Community Features Pool - Kiddie, Pool - Outdoor, Tennis Court(s), Golf, Playground
Utilities Available Daphne Utilities, Riviera Utilities
Waterfront Description No Waterfront
View Y/N Yes
View Northern View
Roof Type Composition
Attached Garage false
Garage Yes
Building
Lot Description Less than 1 acre, Irregular Lot, Rolling Slope, Few Trees, Subdivision, Elevation-High
Story 1
Foundation Slab
Sewer Public Sewer
Water Public
Architectural Style Ranch
New Construction No
Construction Status Resale
Schools
Elementary Schools Daphne Elementary, Wj Carroll Intermediate
Middle Schools Daphne Middle
High Schools Daphne High
Others
Pets Allowed Allowed, More Than 2 Pets Allowed
HOA Fee Include Association Management,Common Area Insurance,Maintenance Grounds,Recreational Facilities,Taxes-Common Area
Ownership Whole/Full
Read Less
Want to know what your home might be worth? Contact us for a FREE valuation!

Our team is ready to help you sell your home for the highest possible price ASAP
Bought with EXIT Realty Lyon & Assoc.Fhope





