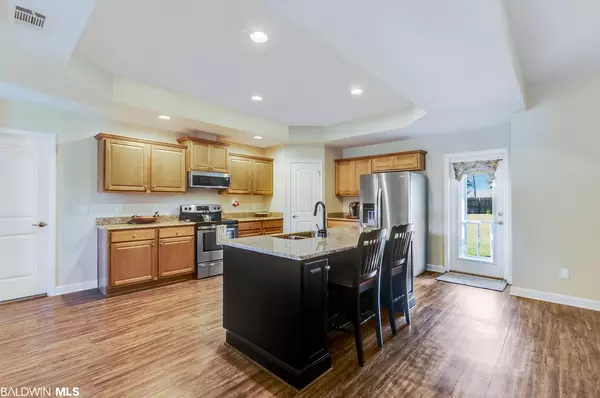$390,000
$384,900
1.3%For more information regarding the value of a property, please contact us for a free consultation.
10762 Lyttleton Loop Lillian, AL 36549
4 Beds
2 Baths
2,104 SqFt
Key Details
Sold Price $390,000
Property Type Single Family Home
Sub Type Craftsman
Listing Status Sold
Purchase Type For Sale
Square Footage 2,104 sqft
Price per Sqft $185
Subdivision Cypress Bay West
MLS Listing ID 340534
Sold Date 04/11/23
Style Craftsman
Bedrooms 4
Full Baths 2
Construction Status Resale
HOA Fees $18/ann
Year Built 2018
Annual Tax Amount $814
Lot Size 1.239 Acres
Lot Dimensions 223.9' x 241.1'
Property Description
NOW AVAILABLE! Beautiful home in Cypress Bay West in Lillian! Home features 4 bedrooms and 2 baths, a split bedroom plan with separate dining area and also boasts granite throughout kitchen and bathrooms and is situated on a large lot which is roughly .68 acres. Kitchen is spacious with a large walk-around island, perfect for the chef in the family. Trey ceilings in both the master bedroom and living area as well as double vanities in both baths. The back porch is large and screened-in, the best way to start and end your day! Back yard is large and partially fenced with a 10x16 Cotton State workshop with 2 lofts. Four above ground planters in back yard, ready for your summer garden! Yard is bursting with exotic plant life from Yoshino Japanese Cedar's, to Tamukeyama Japanese Maple's to gardenias, roses and hydrangeas just to name a few. Minutes from public boat launch, tax free groceries in Florida, beautiful beaches, entertainment, shopping and schools, don't miss the opportunity to call this wonderful community, HOME!
Location
State AL
County Baldwin
Area Lillian
Zoning Single Family Residence
Interior
Interior Features Ceiling Fan(s), Split Bedroom Plan
Heating Electric, Heat Pump
Cooling Central Electric (Cool), Ceiling Fan(s), SEER 14
Flooring Carpet, Vinyl
Fireplaces Type None
Fireplace No
Appliance Dishwasher, Disposal, Microwave, Electric Range, Electric Water Heater
Exterior
Exterior Feature Termite Contract
Parking Features Attached, Double Garage, Automatic Garage Door
Fence Partial
Community Features None
Utilities Available Underground Utilities, Riviera Utilities
Waterfront Description No Waterfront
View Y/N No
View None/Not Applicable
Roof Type Dimensional,Ridge Vent
Attached Garage true
Garage Yes
Building
Lot Description Less than 1 acre
Story 1
Foundation Slab
Sewer Baldwin Co Sewer Service, Grinder Pump, Public Sewer
Water Public, Well, Perdido Bay Water
Architectural Style Craftsman
New Construction No
Construction Status Resale
Schools
Elementary Schools Elberta Elementary
Middle Schools Elberta Middle
High Schools Elberta High School
Others
HOA Fee Include Maintenance Grounds
Ownership Whole/Full
Read Less
Want to know what your home might be worth? Contact us for a FREE valuation!

Our team is ready to help you sell your home for the highest possible price ASAP
Bought with Coastal Paradise Real Estate,





