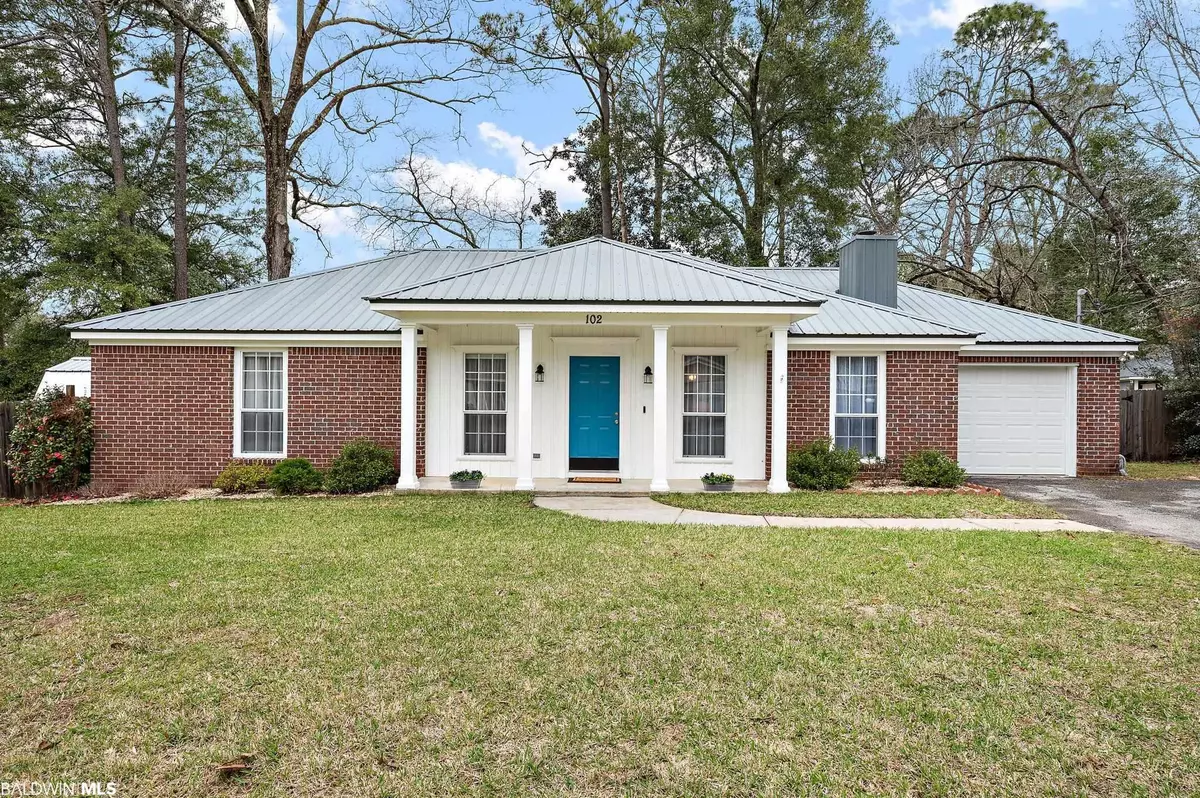$242,000
$225,000
7.6%For more information regarding the value of a property, please contact us for a free consultation.
102 Bradbury Court Daphne, AL 36526
3 Beds
2 Baths
1,475 SqFt
Key Details
Sold Price $242,000
Property Type Single Family Home
Sub Type Single Story
Listing Status Sold
Purchase Type For Sale
Square Footage 1,475 sqft
Price per Sqft $164
Subdivision Lake Forest
MLS Listing ID 341028
Sold Date 03/31/23
Bedrooms 3
Full Baths 2
Construction Status Resale
HOA Fees $60/mo
Year Built 1994
Annual Tax Amount $510
Lot Size 10,454 Sqft
Lot Dimensions 153' x 101' IRR
Property Description
Located on an oversized corner lot in convenient Lake Forest, this updated 3 bedroom, 2 bath brick house has an ideal floor plan. Upon entering, there is a small foyer with coat closet. Living room offers lots of natural light as well as a wood burning fireplace and tray ceiling. Kitchen and breakfast area are open and spacious. Painted cabinets with lots of counter space! Refrigerator will convey. Primary bedroom suite has an updated bathroom to include a tiled shower, double sinks, 2 walk-in closets. Guest bedrooms share a hall bathroom. Washer and dryer will convey. Metal roof. New front porch lights and freshly painted front door! Great outdoor space with back deck, large side yard and Hot tub. Partially fenced. 2 sheds, 1 of which has electricity. Electrical hookup for generator. Neighborhood amenities include: swimming pools, disk golf, golfing, playgrounds, tennis courts, horseback riding tails and more! All information deemed reliable and accurate.
Location
State AL
County Baldwin
Area Daphne 2
Zoning Single Family Residence
Interior
Interior Features Breakfast Bar, Eat-in Kitchen, Ceiling Fan(s), En-Suite
Heating Central
Cooling Central Electric (Cool)
Flooring Carpet, Tile, Laminate
Fireplaces Number 1
Fireplaces Type Family Room
Fireplace Yes
Appliance Dishwasher, Disposal, Dryer, Electric Range, Refrigerator, Washer
Laundry Main Level
Exterior
Exterior Feature Termite Contract
Parking Features Attached, Single Garage, Automatic Garage Door
Garage Spaces 1.0
Fence Partial
Pool Community
Community Features BBQ Area, Pool - Kiddie, Pool - Outdoor, Tennis Court(s), Golf, Playground
Utilities Available Daphne Utilities, Riviera Utilities
Waterfront Description No Waterfront
View Y/N Yes
View Southern View
Roof Type Metal
Attached Garage true
Garage Yes
Building
Lot Description Less than 1 acre, Corner Lot, Interior Lot, Irregular Lot, Level, Subdivision
Story 1
Foundation Slab
Sewer Public Sewer
Water Public
New Construction No
Construction Status Resale
Schools
Elementary Schools Daphne Elementary, Wj Carroll Intermediate
Middle Schools Daphne Middle
High Schools Daphne High
Others
Pets Allowed Allowed, More Than 2 Pets Allowed
HOA Fee Include Association Management,Common Area Insurance,Maintenance Grounds,Recreational Facilities,Taxes-Common Area
Ownership Whole/Full
Read Less
Want to know what your home might be worth? Contact us for a FREE valuation!

Our team is ready to help you sell your home for the highest possible price ASAP
Bought with EXIT Realty Lyon & Assoc.Fhope





