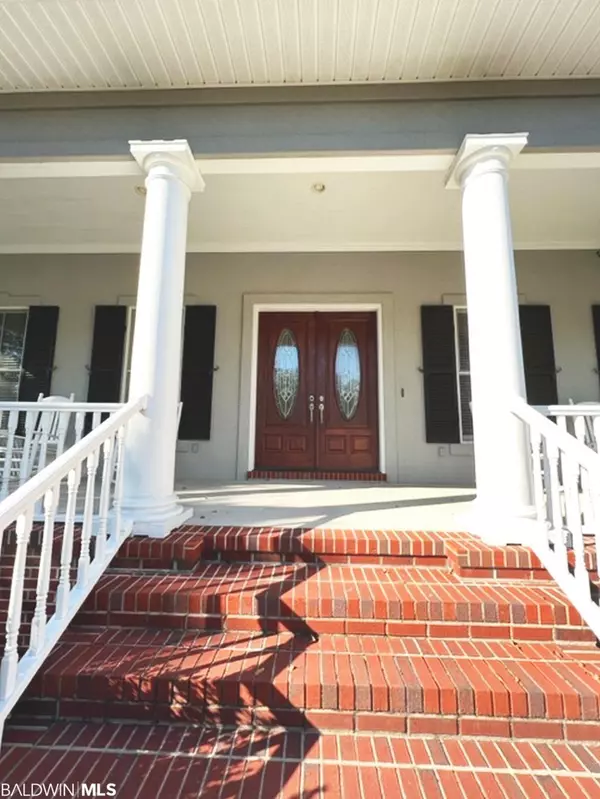$425,000
$519,000
18.1%For more information regarding the value of a property, please contact us for a free consultation.
110 McMead Drive Brewton, AL 36426
5 Beds
5 Baths
3,790 SqFt
Key Details
Sold Price $425,000
Property Type Single Family Home
Sub Type Traditional
Listing Status Sold
Purchase Type For Sale
Square Footage 3,790 sqft
Price per Sqft $112
Subdivision Brewton
MLS Listing ID 337817
Sold Date 02/24/23
Style Traditional
Bedrooms 5
Full Baths 4
Half Baths 1
Construction Status Resale
Year Built 2007
Annual Tax Amount $1,566
Lot Size 1.820 Acres
Lot Dimensions 405 x 195
Property Description
This Fabulous Find could be Your Forever Home!! This Grand Beauty has a great floor plan. The living space has 3790 sq. ft. with a casual, yet elegant design. For starters, the 8' x 50' porch is a true Southern Front Porch, ideal for swings and rockers. The 8'x16' entrance foyer with12' ceiling heights adds a WOW factor and opens into a formal dining room on the left and a living room on the right. Beyond the foyer is the open style kitchen , equipped with upscale appliances, custom cabinetry, and Corian Counters. This area is open and adjacent to the big family room with gas log fireplace, & provides lots of room for Holiday Entertaining. Just off the family room & kitchen area is a 12'x24' back porch which leads onto an 18' x 26' open deck overlooking a manicured lawn and natural woodlands. The split bedroom design has the ensuite master bed & bath with space for an office nook, a 2sd bedroom, a full bath and laundry room located on one wing with two additional bedrooms and two full baths on the other wing of the home. On this wing is also a second floor with a 23' x 34' room currently used as a 5th bedroom. This area could be used as a rec room or media room. It also has a full bath. Lots of storage and closet space in this home. Each of the bedrooms have walk-in closets. With just under two acres, this home has plenty of space for outdoor activities. Too many amenities to mention this homeplace a One-of-a-Kind! Make Time to See This One Soon, You will be glad You did!! NEEDS 2 HR NOTICE BEFORE SHOWING. LISTING CONSISTS OF 3 PARCELS: 1504174002001.019,1504174002001.017, & 1504174002001.018 ALL SQ. FOOTAGE AND DIMENSIONS ARE APPROXIMATE AND IS THE BUYER'S RESPONSIBILITY TO VERIFY.
Location
State AL
County Escambia
Area Other Area
Zoning Single Family Residence,Within Corp Limits
Interior
Interior Features Family Room, Entrance Foyer, Living Room, Ceiling Fan(s), En-Suite
Heating Heat Pump
Cooling Heat Pump, Ceiling Fan(s)
Flooring Carpet, Tile, Wood
Fireplaces Number 1
Fireplaces Type Gas Log
Fireplace Yes
Appliance Dishwasher, Disposal, Microwave, Electric Range, Refrigerator w/Ice Maker, Cooktop, Electric Water Heater
Laundry Main Level, Inside
Exterior
Parking Features Double Garage
Garage Spaces 2.0
Community Features None
Waterfront Description No Waterfront
View Y/N No
View None/Not Applicable
Roof Type Dimensional,Ridge Vent
Garage Yes
Building
Lot Description 1-3 acres, Cul-De-Sac, Level, Few Trees
Foundation Pillar/Post/Pier
Water Public
Architectural Style Traditional
New Construction No
Construction Status Resale
Schools
Elementary Schools Not Baldwin County
Middle Schools Not Baldwin County
High Schools Not Baldwin County
Others
Ownership Whole/Full
Read Less
Want to know what your home might be worth? Contact us for a FREE valuation!

Our team is ready to help you sell your home for the highest possible price ASAP
Bought with Hines Realty, LLC





