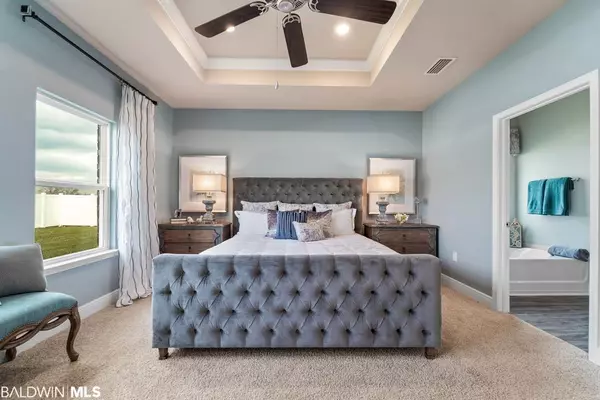$405,367
$407,142
0.4%For more information regarding the value of a property, please contact us for a free consultation.
10927 Centipede Drive Daphne, AL 36526
4 Beds
4 Baths
2,785 SqFt
Key Details
Sold Price $405,367
Property Type Single Family Home
Sub Type Craftsman
Listing Status Sold
Purchase Type For Sale
Square Footage 2,785 sqft
Price per Sqft $145
Subdivision St. Augustine
MLS Listing ID 338505
Sold Date 02/23/23
Style Craftsman
Bedrooms 4
Full Baths 3
Half Baths 1
Construction Status New Construction
HOA Fees $29/ann
Year Built 2022
Annual Tax Amount $1,100
Lot Size 0.344 Acres
Lot Dimensions 100 x 150
Property Description
Under Construction. Welcome to quiet community of St. Augustine perfectly located close to restaurants, entertainment, shopping, and I-10! Discover the finest of details in this exquisitely designed 4 bedroom, 3.5 bath CAMDEN home including large open living/dining/kitchen area, gourmet kitchen featuring designer painted soft-close shaker style cabinets, granite countertops, Electric range with microwave and a 3-CAR GARAGE! This functional floorplan delivers 2 homes for the price of one thanks to the mother-in-law suite which includes a bedroom, full bath, walk-in closet, and separate living room. Energy efficient with Smart Home technology, this home is being built to Gold FORTIFIED Home TM certification and comes with a 1 yr builder, and a 10 yr structural warranty. Pictures may be of similar, but not necessarily of subject property, including interior and exterior colors, options and finishes. Estimated completion: Jan. 2023 We have loan incentives, and rates are 5.75-5.99%. Please feel free to contact us to find out more on our Loan incentives and other homes available.
Location
State AL
County Baldwin
Area Daphne 2
Interior
Interior Features Ceiling Fan(s), En-Suite, High Ceilings
Heating Heat Pump
Cooling Central Electric (Cool)
Flooring Vinyl
Fireplace No
Appliance Dishwasher, Disposal, Microwave, Electric Range, Electric Water Heater
Exterior
Exterior Feature Termite Contract
Parking Features Attached, Three Car Garage, Automatic Garage Door
Garage Spaces 3.0
Community Features Landscaping
Utilities Available Underground Utilities, Riviera Utilities
Waterfront Description No Waterfront
View Y/N No
View None/Not Applicable
Roof Type Dimensional
Attached Garage true
Garage Yes
Building
Lot Description Less than 1 acre
Story 1
Foundation Slab
Sewer Baldwin Co Sewer Service, Public Sewer
Water Public, Belforest Water
Architectural Style Craftsman
New Construction Yes
Construction Status New Construction
Schools
Elementary Schools Belforest Elementary School
Middle Schools Daphne Middle
High Schools Daphne High
Others
Pets Allowed More Than 2 Pets Allowed
HOA Fee Include Association Management,Common Area Insurance,Maintenance Grounds,Taxes-Common Area
Ownership Whole/Full
Read Less
Want to know what your home might be worth? Contact us for a FREE valuation!

Our team is ready to help you sell your home for the highest possible price ASAP
Bought with EXIT Realty Landmark





