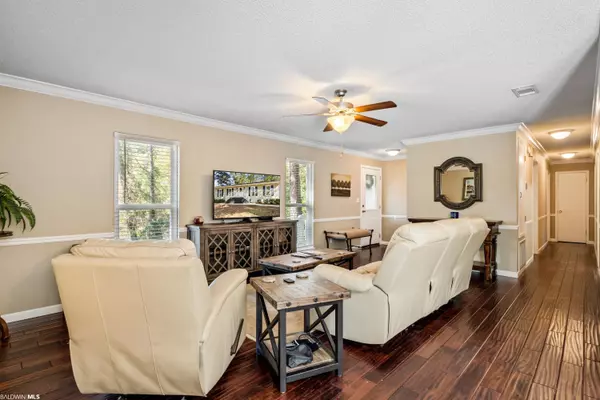$222,500
$225,000
1.1%For more information regarding the value of a property, please contact us for a free consultation.
104 Creekside Drive Daphne, AL 36526
3 Beds
2 Baths
1,290 SqFt
Key Details
Sold Price $222,500
Property Type Single Family Home
Sub Type Ranch
Listing Status Sold
Purchase Type For Sale
Square Footage 1,290 sqft
Price per Sqft $172
Subdivision Lake Forest
MLS Listing ID 339031
Sold Date 01/06/23
Style Ranch
Bedrooms 3
Full Baths 2
Construction Status Resale
HOA Fees $60/mo
Year Built 1984
Annual Tax Amount $394
Lot Size 8,276 Sqft
Lot Dimensions 77' x 107'
Property Description
Welcome Home to this exceptional and completely updated 3 bedroom, 2 bath home offers a charming interior and includes well-proportioned rooms. Cooking and cleaning have never been easier thanks to this well-equipped kitchen that has been newly upgraded and contains granite countertops, Delta faucets, and stainless appliances including electric range. The king-sized main bedroom is a secluded retreat that boasts a large closet and full bath. Further strengthening the attractiveness of the home are newly installed 3/4 Oak hand carved floors throughout, new plumbing, and granite countertops in the bathrooms. Bonus features include Heat pump air condition installation within the last 2 years and crown and chair rail molding adding that custom built feel. The shaded outdoors offers wood decking and a relaxed seating space. A place where wonderful memories are made. Ideally located in a sought-after part of Baldwin County. You'll soon discover why this neighborhood is much beloved by its community not to mention the wonderful amenities. See for yourself what this home has to offer. Schedule your showing before it's gone. All information deemed accurate, but not guaranteed. Buyer or buyer's agent(s) to verify all measurements and any other listing information that they deem important to the buyers satisfaction during inspection contingency period.
Location
State AL
County Baldwin
Area Daphne 2
Interior
Interior Features Ceiling Fan(s)
Heating Heat Pump
Cooling Heat Pump
Flooring Carpet, Tile, Wood
Fireplaces Type None
Fireplace No
Appliance Dishwasher, Microwave, Electric Range, Refrigerator w/Ice Maker
Exterior
Parking Features Double Carport
Fence Fenced
Pool Community, Association
Community Features Clubhouse, Pool - Outdoor, Playground
Utilities Available Daphne Utilities, Riviera Utilities
Waterfront Description No Waterfront
View Y/N Yes
View Wooded
Roof Type Composition
Garage Yes
Building
Lot Description Less than 1 acre
Story 1
Foundation Pillar/Post/Pier
Architectural Style Ranch
New Construction No
Construction Status Resale
Schools
Elementary Schools Daphne Elementary
High Schools Daphne High
Others
Pets Allowed More Than 2 Pets Allowed
HOA Fee Include Association Management,Recreational Facilities,Pool
Ownership Whole/Full
Read Less
Want to know what your home might be worth? Contact us for a FREE valuation!

Our team is ready to help you sell your home for the highest possible price ASAP
Bought with Keller Williams, LLC





