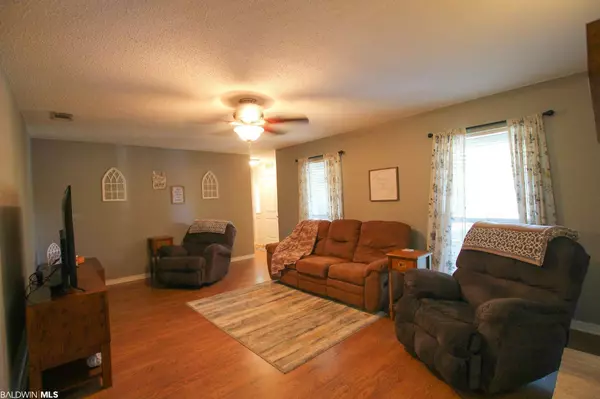$275,000
$285,000
3.5%For more information regarding the value of a property, please contact us for a free consultation.
161 Windsor Drive Daphne, AL 36526-7406
3 Beds
3 Baths
1,964 SqFt
Key Details
Sold Price $275,000
Property Type Single Family Home
Sub Type Traditional
Listing Status Sold
Purchase Type For Sale
Square Footage 1,964 sqft
Price per Sqft $140
Subdivision Lake Forest
MLS Listing ID 337398
Sold Date 01/06/23
Style Traditional
Bedrooms 3
Full Baths 2
Half Baths 1
Construction Status Resale
HOA Fees $70/mo
Year Built 1985
Annual Tax Amount $743
Lot Size 0.750 Acres
Lot Dimensions 61.4' x 252'
Property Description
BUYER INCENTIVE! Seller is offering $6,000 towards buyers closing cost/buydown points. You don't want to miss this offer!! Call your favorite realtor today!! Welcome Home! This adorable house sits on three quarters of an acre, one of the biggest lots in Lake Forest. The yard is fenced in. Covered front porch and a covered two car carport in the back. When you enter you will find the living room to your left with a brick wood burning fireplace and to your right leads down the hall to the master bedroom with a huge walk-in closet. The kitchen features split brick floors, granite counter tops, and all the cabinets you'll need! The backyard has endless possibilities, come see for yourself! Home has established fruit trees- loquat, grapefruit, and banana. Termite contract is in place. ** ALL SQ FT AND DIMENSIONS ARE ACCORDING TO BALDWIN CO. TAX APPRAISAL RECORDS AND IS THE RESPONSIBILITY OF BUYER OR BUYER AGENT TO VERIFY FOR ACCURACY. ** ALL OTHER INFORMATION DEEMED TO BE IMPORTANT TO BE VERIFIED BY BUYER OR BUYER'S AGENT. **
Location
State AL
County Baldwin
Area Daphne 1
Zoning PUD
Interior
Heating Electric
Cooling Central Electric (Cool)
Flooring Carpet, Split Brick, Tile, Laminate
Fireplaces Number 1
Fireplaces Type Living Room
Fireplace Yes
Appliance Dishwasher, Microwave, Electric Range
Laundry Outside
Exterior
Exterior Feature Termite Contract
Parking Features Double Carport
Fence Fenced
Pool Community, Association
Community Features Fencing, Landscaping, Pool - Outdoor, Optional Club, Playground
Utilities Available Daphne Utilities, Riviera Utilities
Waterfront Description No Waterfront
View Y/N No
View None/Not Applicable
Roof Type Dimensional
Garage Yes
Building
Lot Description Less than 1 acre, Level, Few Trees, Subdivision
Foundation Slab
Architectural Style Traditional
New Construction No
Construction Status Resale
Schools
Elementary Schools Daphne Elementary, Wj Carroll Intermediate
Middle Schools Daphne Middle
High Schools Daphne High
Others
Pets Allowed Allowed, More Than 2 Pets Allowed
HOA Fee Include Association Management,Common Area Insurance,Maintenance Grounds,Recreational Facilities,Reserve Funds,Taxes-Common Area,Pool
Ownership Whole/Full
Read Less
Want to know what your home might be worth? Contact us for a FREE valuation!

Our team is ready to help you sell your home for the highest possible price ASAP
Bought with Elite RE Solutions, LLC Gulf C





