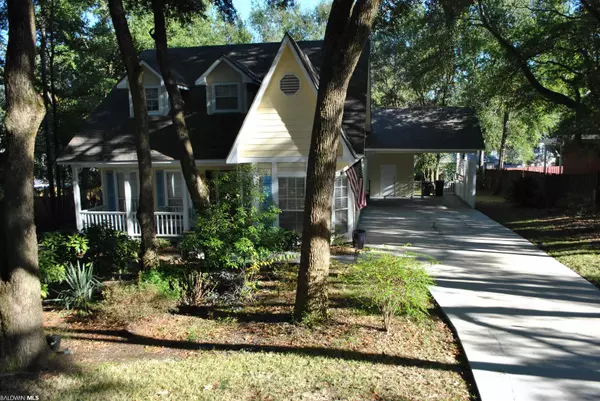$252,500
$278,496
9.3%For more information regarding the value of a property, please contact us for a free consultation.
102 Woodside Drive Daphne, AL 36526
3 Beds
3 Baths
1,934 SqFt
Key Details
Sold Price $252,500
Property Type Single Family Home
Sub Type Cottage
Listing Status Sold
Purchase Type For Sale
Square Footage 1,934 sqft
Price per Sqft $130
Subdivision Lake Forest
MLS Listing ID 339145
Sold Date 12/21/22
Style Cottage
Bedrooms 3
Full Baths 2
Half Baths 1
Construction Status Resale
HOA Fees $60/mo
Year Built 1988
Annual Tax Amount $936
Lot Size 10,336 Sqft
Lot Dimensions 80 x 129.22
Property Description
If you are looking for a home in great shape, in a nice area with wonderful Neighbors you need to see this home. Main level has large living area with separate dining room & primary suite with full bath and extra large closet, 11 x 13.6 kitchen and half bath. 2 bedrooms up with full bath. All bathrooms have been updated with granite and fixtures. The main living area has soaring ceilings and is very open with plenty of space for entertaining. Exterior is hardy board and freshly painted. Storm Shutters on the north and south side of the home. Level driveway with a 20x20 carport. Covered back-porch overlooking the backyard. Yard is equipped with sprinkler system. This home is in wonderful condition so don't miss out on this one.
Location
State AL
County Baldwin
Area Daphne 1
Interior
Interior Features Ceiling Fan(s), High Ceilings, Vaulted Ceiling(s)
Heating Electric, Central
Flooring Carpet, Split Brick, Tile, Wood
Fireplaces Number 1
Fireplace Yes
Appliance Dishwasher, Dryer, Refrigerator w/Ice Maker, Washer, Cooktop
Exterior
Exterior Feature Termite Contract
Parking Features Double Carport
Pool Community, Association
Community Features Pool - Outdoor, Golf, Playground
Utilities Available Daphne Utilities, Cable Connected
Waterfront Description No Waterfront
View Y/N No
View None/Not Applicable
Roof Type Composition
Garage Yes
Building
Lot Description Less than 1 acre
Architectural Style Cottage
New Construction No
Construction Status Resale
Schools
Elementary Schools Daphne Elementary
Middle Schools Daphne Middle
High Schools Daphne High
Others
HOA Fee Include Association Management,Common Area Insurance,Maintenance Grounds,Taxes-Common Area,Pool
Ownership Whole/Full
Read Less
Want to know what your home might be worth? Contact us for a FREE valuation!

Our team is ready to help you sell your home for the highest possible price ASAP
Bought with RE/MAX By The Bay





