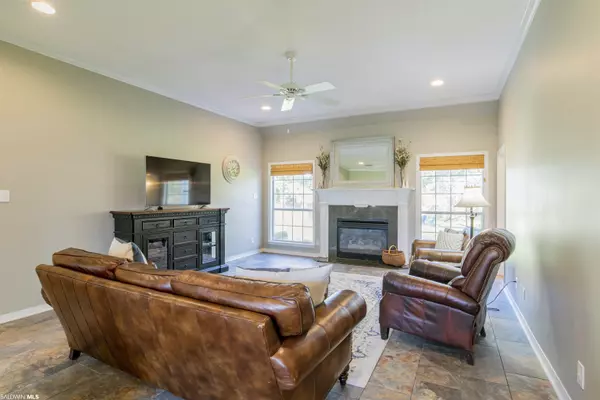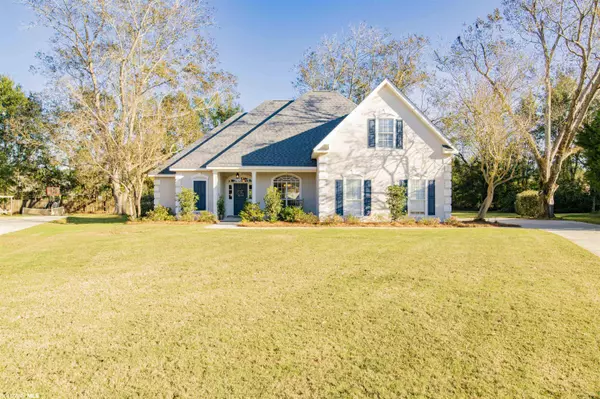$385,000
$400,000
3.8%For more information regarding the value of a property, please contact us for a free consultation.
25740 Chamberlain Drive Daphne, AL 36526
4 Beds
3 Baths
2,477 SqFt
Key Details
Sold Price $385,000
Property Type Single Family Home
Sub Type Traditional
Listing Status Sold
Purchase Type For Sale
Square Footage 2,477 sqft
Price per Sqft $155
Subdivision Chamberlain Trace
MLS Listing ID 339002
Sold Date 12/16/22
Style Traditional
Bedrooms 4
Full Baths 3
Construction Status Resale
HOA Fees $29/ann
Year Built 1996
Annual Tax Amount $632
Lot Size 0.590 Acres
Lot Dimensions 212 x 40
Property Description
Abundant curb appeal draws you to this inviting traditional stucco custom home with cul-de-sac location located in highly sought-after Chamberlain Trace subdivision. Entering the home from the covered front porch, you are welcomed into the open and roomy entry and adjacent separate dining room. The spacious living room boasts high ceilings, large windows, upgraded tile floor, and a lovely fireplace with stately mantel and granite surround and hearth. There is crown molding throughout the living areas. The freshly painted kitchen boasts brand new GE stainless steel range, microwave, and dishwasher, quality wood cabinets, granite countertops and travertine tile backsplash with accent tiles and pantry. The breakfast room features large windows with beautiful views of the fenced back yard and French door opening to the back deck. The laundry room is separate with room for folding and hanging clothes or overflow storage. The deck has a gas hookup for a grill. The half-acre yard extends beyond the fence on both sides in the back. The split bedroom plan features three bedrooms and two full baths on the main level. The primary suite includes a private bath with double vanity, large soaking tub and separate shower, water closet and walk-in closet. Two secondary bedrooms share a full bath on the opposite side of the house. Upstairs includes an additional 4th bedroom, bonus room that could be used as an office, and full bath plus two walk-in attic access areas. From the two-car side entrance garage there is a convenient entrance next to the laundry and kitchen areas. This home has an excellent layout that lives well, with spacious rooms, large windows and hard floors throughout, no carpet in this one! Move in ready with no waiting for builder delays. The subdivision offers greenspace, fishing pond, gazebo and picnic area. This home is conveniently located near an abundance of shopping and dining as well as access to highways 181, 13 and 98. Listing agents related to Sellers
Location
State AL
County Baldwin
Area Daphne 2
Interior
Interior Features Eat-in Kitchen, Bonus Room, Entrance Foyer, Ceiling Fan(s), En-Suite, High Ceilings, Internet, Split Bedroom Plan
Heating Electric, Natural Gas, Floor Furnace
Cooling Heat Pump, Ceiling Fan(s)
Flooring Split Brick, Tile, Vinyl, Wood
Fireplaces Number 1
Fireplaces Type Gas Log, Inoperable
Fireplace Yes
Appliance Dishwasher, Microwave, Electric Range, Gas Water Heater
Laundry Inside
Exterior
Exterior Feature Termite Contract
Parking Features Attached, Double Garage, Automatic Garage Door
Fence Fenced
Community Features Fencing, Gazebo
Utilities Available Natural Gas Connected, Daphne Utilities, Riviera Utilities
Waterfront Description No Waterfront
View Y/N No
View None/Not Applicable
Roof Type Dimensional,Fortified Roof
Attached Garage true
Garage Yes
Building
Lot Description Less than 1 acre, Cul-De-Sac, Level, Few Trees, Subdivision
Story 1
Foundation Slab
Sewer Septic Tank
Water Public, Belforest Water
Architectural Style Traditional
New Construction No
Construction Status Resale
Schools
Elementary Schools Daphne East Elementary
Middle Schools Daphne Middle
High Schools Daphne High
Others
HOA Fee Include Maintenance Grounds
Ownership Whole/Full
Read Less
Want to know what your home might be worth? Contact us for a FREE valuation!

Our team is ready to help you sell your home for the highest possible price ASAP
Bought with Roberts Brothers Eastern Shore





