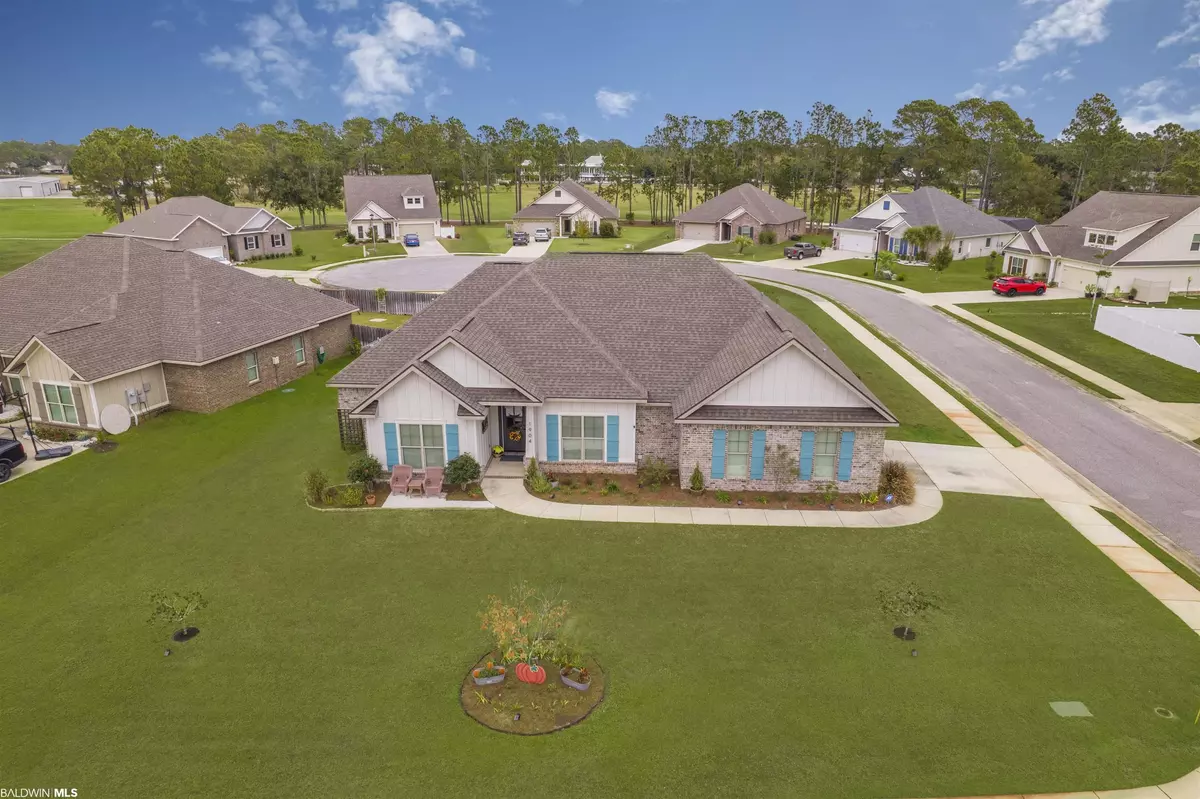$563,150
$600,000
6.1%For more information regarding the value of a property, please contact us for a free consultation.
1904 Hogan Drive Gulf Shores, AL 36542
4 Beds
3 Baths
2,327 SqFt
Key Details
Sold Price $563,150
Property Type Single Family Home
Sub Type Craftsman
Listing Status Sold
Purchase Type For Sale
Square Footage 2,327 sqft
Price per Sqft $242
Subdivision Island Wood
MLS Listing ID 338997
Sold Date 02/17/23
Style Craftsman
Bedrooms 4
Full Baths 3
Construction Status Resale
HOA Fees $33/ann
Year Built 2017
Annual Tax Amount $961
Lot Size 0.330 Acres
Lot Dimensions 159' x 98' IRR
Property Description
This beautiful home is in better than new condition and located on a large lot in the sought-after subdivision of Island Woods in Gulf Shores. High and dry and convenient to all things Gulf Shores and Foley. This home was built by Truland homes to Gold Fortified standards with tons of upgrades. The home is in immaculate condition with custom tiled showers, shiplap accent walls, trimmed out windows, crown molding and much more. As you enter the home you'll notice the beautiful hardwood floors, tall ceilings and open floor plan allowing views through the living room to the private back porch, pool and back yard. With gas log fireplace in the living room and lots of windows flooding the space with natural light. The kitchen is gorgeous - all stainless appliances, granite counters and custom cabinetry. The large primary bedroom has trey ceilings, an ensuite bath with soaking tub, beautifully tiled shower, dual vanities, two walk-in closets and a water closet. The other three bedrooms are spacious with large closets with two additional baths. With it's low maintenance brick and vinyl exterior, large attached double garage and huge privacy fenced backyard equipped with new salt water pool and screen porch, this home is has it all and is priced to move. Check out the 3-D tour. Don't miss this gem - call today for your appointment.
Location
State AL
County Baldwin
Area Gulf Shores 1
Interior
Interior Features Ceiling Fan(s), En-Suite, High Ceilings, Internet, Split Bedroom Plan, Storage
Heating Electric, Heat Pump
Flooring Carpet, Tile, Wood
Fireplaces Number 1
Fireplaces Type Gas Log, Living Room
Fireplace Yes
Appliance Dishwasher, Microwave, Gas Range
Laundry Main Level
Exterior
Exterior Feature Irrigation Sprinkler, Outdoor Shower, Termite Contract
Parking Features Attached, Double Garage, Automatic Garage Door
Garage Spaces 2.0
Fence Fenced
Pool In Ground
Community Features None
Utilities Available Underground Utilities, Gulf Shores Utilities, Riviera Utilities
Waterfront Description No Waterfront
View Y/N No
View None/Not Applicable
Roof Type Dimensional
Attached Garage true
Garage Yes
Building
Lot Description Less than 1 acre, Corner Lot, Level, Subdivision, Elevation-High
Story 1
Foundation Slab
Sewer Public Sewer
Water Public
Architectural Style Craftsman
New Construction No
Construction Status Resale
Schools
Elementary Schools Gulf Shores Elementary
High Schools Gulf Shores High
Others
HOA Fee Include Association Management,Common Area Insurance,Maintenance Grounds,Taxes-Common Area
Ownership Whole/Full
Read Less
Want to know what your home might be worth? Contact us for a FREE valuation!

Our team is ready to help you sell your home for the highest possible price ASAP
Bought with RE/MAX of Gulf Shores





