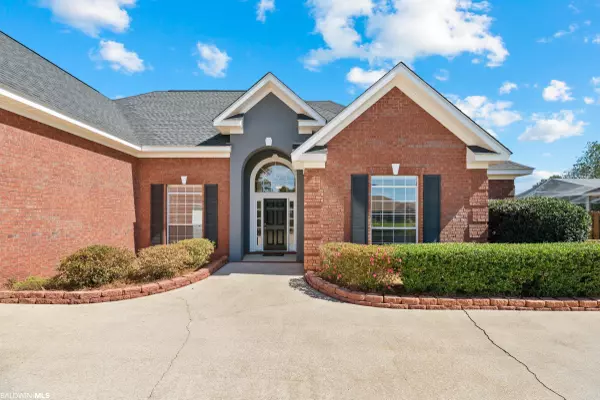$430,000
$439,900
2.3%For more information regarding the value of a property, please contact us for a free consultation.
25782 Kensington Way Daphne, AL 36526
4 Beds
3 Baths
2,844 SqFt
Key Details
Sold Price $430,000
Property Type Single Family Home
Sub Type Craftsman
Listing Status Sold
Purchase Type For Sale
Square Footage 2,844 sqft
Price per Sqft $151
Subdivision Chamberlain Trace
MLS Listing ID 337876
Sold Date 11/18/22
Style Craftsman
Bedrooms 4
Full Baths 3
Construction Status Resale
HOA Fees $31/ann
Year Built 2002
Annual Tax Amount $840
Lot Size 0.400 Acres
Lot Dimensions 90 x 192
Property Description
Welcome to Chamberlain Trace!! This home has 4 bedrooms, 3 full baths, a keeping room, and a bonus room. Enter to find an open floor plan of foyer, dining room, and great room with high ceilings, crown molding, and hardwood flooring. The great room has a gas fireplace with bookshelves/cabinets and French doors that lead to the back patio/deck. Kitchen is open to the keeping room and breakfast area. It is equipped with solid countertops, breakfast bar, solid wood-stained cabinets, and refrigerator. Keeping room has French doors that lead to the patio/deck. Primary suite has a tray ceiling with ensuite bath which has double vanity, separate shower, tub, and 2 walk-in closets. Bedroom 2 has a wonderful window off the front and private bath. Bedrooms 3 and 4 are on the other side of the home with a hall bath. Upstairs you will find a large bonus room. Large utility room has cabinets and a hanging bar. Extras include new paint, new carpet in upstairs bonus, Roof is fortified (10 months old), new AC downstairs in 2022-York; water heater is about 4 years old, sprinkler system in front of home, new garage door motor; spacious covered patio 35 x 8 and fabulous deck 20 x 35 covered with a large pergola. Mature landscaping in the front and back with hydrangeas, Crepe Myrtles and more with back yard fenced. Storage room in the garage and shed in the back. All information provided is deemed reliable but not guaranteed. Buyer or buyer's agent to verify all information.
Location
State AL
County Baldwin
Area Daphne 2
Zoning Single Family Residence
Interior
Interior Features Breakfast Bar, Bonus Room, Ceiling Fan(s), En-Suite, High Ceilings, Split Bedroom Plan
Heating Electric
Cooling Ceiling Fan(s)
Flooring Carpet, Tile, Wood
Fireplaces Number 1
Fireplaces Type Family Room, Gas Log
Fireplace Yes
Appliance Dishwasher, Disposal, Microwave, Electric Range, Refrigerator
Laundry Main Level, Inside
Exterior
Exterior Feature Irrigation Sprinkler, Storage, Termite Contract
Parking Features Attached, Double Garage, Automatic Garage Door
Fence Fenced
Community Features Gazebo, Other
Waterfront Description No Waterfront
View Y/N No
View None/Not Applicable
Roof Type Dimensional
Attached Garage true
Garage Yes
Building
Lot Description Less than 1 acre
Story 1
Foundation Slab
Sewer Public Sewer
Water Public
Architectural Style Craftsman
New Construction No
Construction Status Resale
Schools
Elementary Schools Daphne East Elementary
Middle Schools Daphne Middle
High Schools Daphne High
Others
HOA Fee Include Association Management,Taxes-Common Area
Ownership Whole/Full
Read Less
Want to know what your home might be worth? Contact us for a FREE valuation!

Our team is ready to help you sell your home for the highest possible price ASAP
Bought with Coldwell Banker Reehl Prop Daphne





