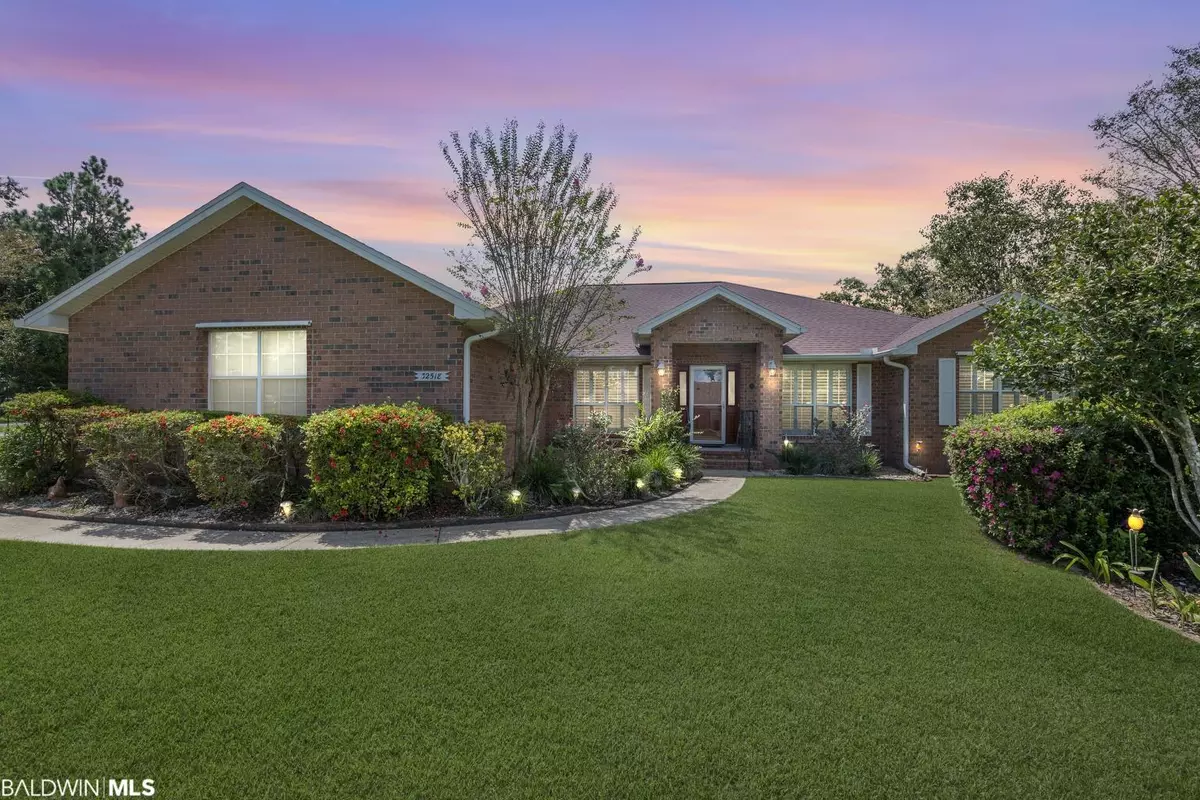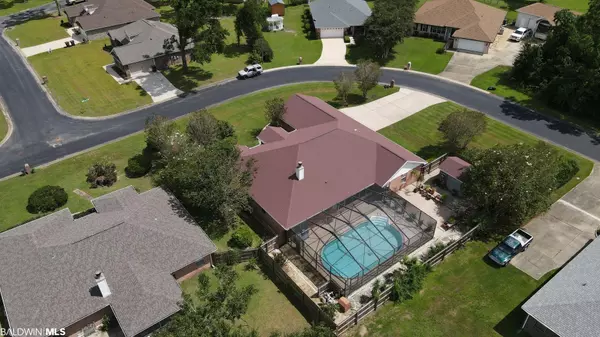$415,000
$425,000
2.4%For more information regarding the value of a property, please contact us for a free consultation.
32518 Arbor Ridge Circle Lillian, AL 36549
4 Beds
3 Baths
2,984 SqFt
Key Details
Sold Price $415,000
Property Type Single Family Home
Sub Type Single Story
Listing Status Sold
Purchase Type For Sale
Square Footage 2,984 sqft
Price per Sqft $139
Subdivision Arbor Ridge
MLS Listing ID 336156
Sold Date 11/07/22
Bedrooms 4
Full Baths 3
Construction Status Resale
HOA Fees $16/ann
Year Built 1999
Annual Tax Amount $662
Lot Size 7,405 Sqft
Lot Dimensions 55' x 135'
Property Description
Welcome home to this stunning and spacious 4 bedroom/3 full bath home that sits on a gorgeous landscaped corner lot nestled in the quiet Arbor Ridge subdivision in Lillian, AL. It features a screened inground pool, outdoor storage/workshop with loft, privacy fence surrounding backyard that's extremely low maintenance with open area that's great for grilling, entertaining, or simply relaxing! The Chef's Kitchen has lots of work space with granite countertops, solid wood cabinets with plenty of storage space, walk-in pantry, and black and stainless steel appliances. The living room is the prefect place for unwinding and relaxing with wood burning fireplace to keep everyone warm and cozy on cold nights. The bonus room will make amazing home office or even a home school learning room. The master bedroom has enormous walk-in closet and amazing bathroom layout with water closet, separate jet tub, and spacious no stepping on toes in this bathroom. Extra highlights including new roof 2020, new HVAC unit 2021, electric water heater 2016, double car garage, separated golf cart or extra storage space of the main garage, large mud/laundry room with deep sink and more storage space, wooden plantation style blinds, plant shelves, vaulted ceiling, ceilings fans, recessed lighting, and SO MUCH MORE!! This home is also hurricane ready with clear impact resistant shutters and generator ready. All pool equipment and major appliances are included with home plus a home warranty and $10,000.00 allowance for new carpet/flooring and sliding glass doors so you can add your own personal touch. Lillian Boat Launch 1 mile down the road. 15 minutes from Johnson's Beach. 20 minutes to Pensacola, Foley, or Orange Beach. 15 minutes to NAS for military. This home is a MUST SEE in order to appreciate all it has to offer!!
Location
State AL
County Baldwin
Area Lillian
Zoning Single Family Residence
Interior
Interior Features Breakfast Bar, Eat-in Kitchen, Entrance Foyer, Living Room, Media Room, Office/Study, Other Rooms (See Remarks), Recreation Room, Ceiling Fan(s), High Ceilings, Split Bedroom Plan, Storage, Vaulted Ceiling(s)
Heating Electric, Central
Cooling Central Electric (Cool), Ceiling Fan(s), SEER 14
Flooring Carpet, Tile
Fireplaces Number 1
Fireplaces Type Living Room, Wood Burning
Fireplace Yes
Appliance Dishwasher, Disposal, Dryer, Ice Maker, Microwave, Refrigerator w/Ice Maker, Washer, Cooktop, Electric Water Heater
Laundry Main Level, Inside
Exterior
Exterior Feature Storage
Parking Features Attached, Double Garage, Golf Cart Garage, Three or More Vehicles, Side Entrance, Automatic Garage Door
Garage Spaces 3.0
Fence Fenced, Fenced Storage
Pool In Ground, Screen Enclosure
Community Features Landscaping
Utilities Available Propane, Sewer Available, Underground Utilities, Riviera Utilities, Water Available
Waterfront Description No Waterfront
View Y/N No
View None/Not Applicable
Roof Type Composition,See Remarks,Ridge Vent
Attached Garage true
Garage Yes
Building
Lot Description Less than 1 acre, Corner Lot, Few Trees, Subdivision
Story 1
Foundation Slab
Sewer Baldwin Co Sewer Service, Public Sewer
Water Public, Perdido Bay Water
New Construction No
Construction Status Resale
Schools
Elementary Schools Elberta Elementary
Middle Schools Elberta Middle
High Schools Elberta High School
Others
Pets Allowed Allowed, More Than 2 Pets Allowed
HOA Fee Include Association Management,Common Area Insurance,Maintenance Grounds,Taxes-Common Area
Ownership Whole/Full
Read Less
Want to know what your home might be worth? Contact us for a FREE valuation!

Our team is ready to help you sell your home for the highest possible price ASAP
Bought with Mark Downey & Associates, Inc.





