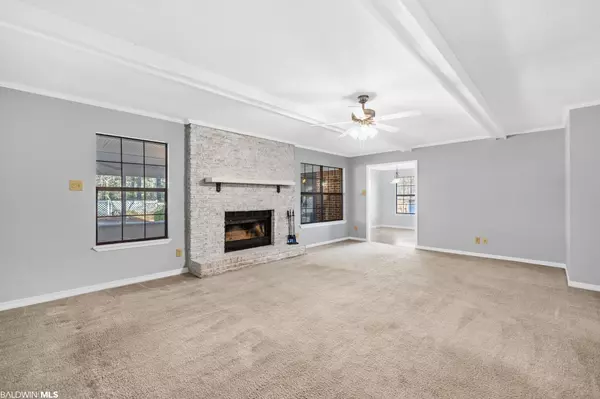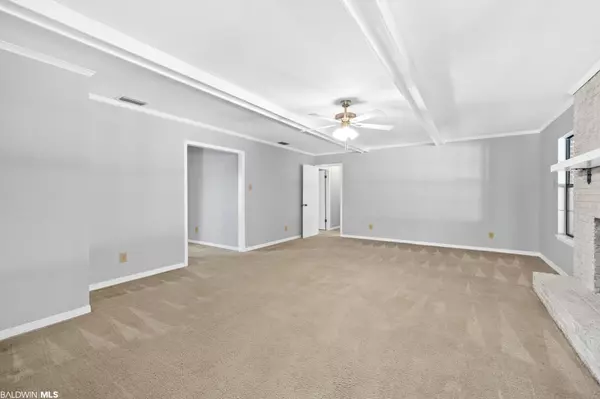$266,000
$250,000
6.4%For more information regarding the value of a property, please contact us for a free consultation.
511 Ridgewood Drive Daphne, AL 36526
3 Beds
4 Baths
2,164 SqFt
Key Details
Sold Price $266,000
Property Type Single Family Home
Sub Type Ranch
Listing Status Sold
Purchase Type For Sale
Square Footage 2,164 sqft
Price per Sqft $122
Subdivision Lake Forest
MLS Listing ID 340463
Sold Date 02/10/23
Style Ranch
Bedrooms 3
Full Baths 3
Half Baths 1
Construction Status Resale
HOA Fees $60/mo
Year Built 1985
Lot Dimensions 102 x 164 x 25 x 161 x 20 x 33
Property Description
Beautiful 3 bedroom 3.5 bath home with a golf course view in the sought-after Lake Forest Subdivision. When you walk in, the gorgeous fireplace with a mantel is the focal point of the living room and the large eat-in kitchen is perfect for those family gatherings. There is also formal dining room with an additional room that can be used as an extra bedroom or office. The over-sized, screened porch is the perfect spot to sit and enjoy the large, fenced backyard. There is also a covered carport with an attached storage . Lake Forest has amenities for everyone to enjoy including three pools, a playground, an 18-hole golf course, tennis courts, horse stables, walking trails, a restaurant, and a marina making it the perfect place to call home! It is conveniently located a few minutes from interstate 10, shopping and restaurants! Come see this home today! Home Is Sold As Is Where Is. No warranties are expressed or implied. *Listing agent does not guarantee the accuracy of square footage. Buyer/Buyer's agent to verify.*
Location
State AL
County Baldwin
Area Daphne 1
Interior
Interior Features Ceiling Fan(s), Storage
Heating Electric
Flooring Carpet, Split Brick, Tile, Laminate
Fireplaces Number 1
Fireplaces Type Living Room, Wood Burning
Fireplace Yes
Appliance Dishwasher, Disposal, Double Oven, Other, Cooktop
Laundry Main Level
Exterior
Parking Features Attached, Double Carport, See Remarks, Side Entrance
Fence Fenced
Pool Community, Association
Community Features BBQ Area, Gazebo, Pool - Outdoor, Tennis Court(s), Golf, Playground
Utilities Available Daphne Utilities
Waterfront Description No Waterfront
View Y/N Yes
View Golf Course View, Other-See Remarks
Roof Type Dimensional
Garage Yes
Building
Lot Description Less than 1 acre
Story 1
Foundation Slab
Architectural Style Ranch
New Construction No
Construction Status Resale
Schools
Elementary Schools Daphne Elementary
High Schools Daphne High
Others
Pets Allowed Allowed
HOA Fee Include Association Management,Maintenance Grounds,Other-See Remarks,Recreational Facilities,Taxes-Common Area,Pool
Ownership Whole/Full
Acceptable Financing Other-See Remarks
Listing Terms Other-See Remarks
Read Less
Want to know what your home might be worth? Contact us for a FREE valuation!

Our team is ready to help you sell your home for the highest possible price ASAP
Bought with eXp Realty Southern Branch





