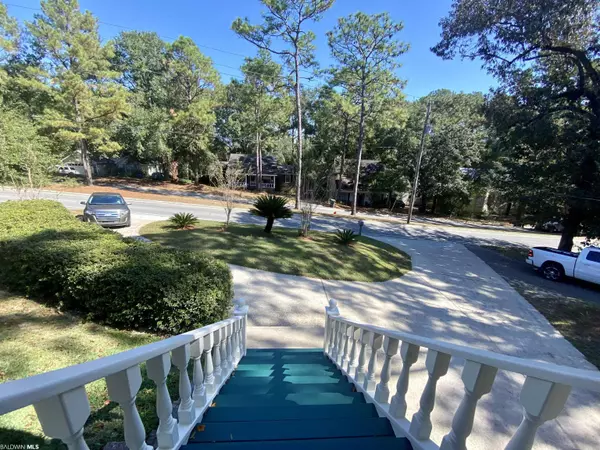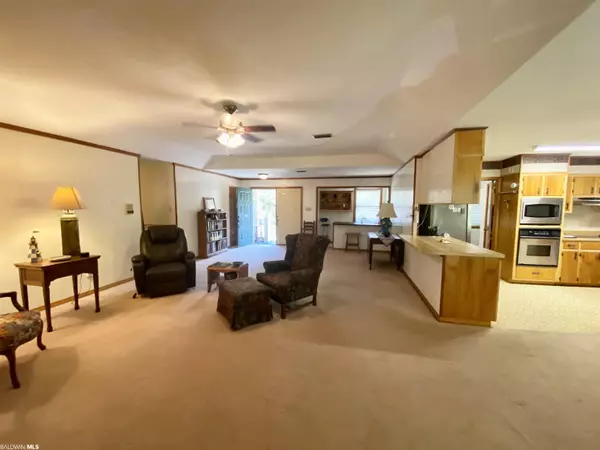$280,000
$284,900
1.7%For more information regarding the value of a property, please contact us for a free consultation.
178 Bay View Drive Daphne, AL 36526
3 Beds
3 Baths
2,364 SqFt
Key Details
Sold Price $280,000
Property Type Single Family Home
Sub Type Traditional
Listing Status Sold
Purchase Type For Sale
Square Footage 2,364 sqft
Price per Sqft $118
Subdivision Lake Forest
MLS Listing ID 337913
Sold Date 02/13/23
Style Traditional
Bedrooms 3
Full Baths 2
Half Baths 1
Construction Status Resale
HOA Fees $60/mo
Year Built 1981
Annual Tax Amount $777
Lot Size 0.320 Acres
Lot Dimensions 116 x 120 irr.
Property Description
Simply Wonderful! Brick, 3 Bedroom 2.5 Bath Home located on 18th Hole of Lake Forest Golf Course. Incredible open concept floor-plan, refreshment/snack bar area in Great Room. There are doors on each side of the Brick Great Room fireplace that opens to large Heated cooled Sunroom with lots of Windows. Kitchen has window sink, smooth top cooktop, open bar to breakfast room with a beautiful bay window. Great clear views to open covered porch. The Double Garage is front facing and has the 1/2 Bath and a separate working room, both heated and cooled. Great Workshop Space. Stairs from Garage lead upstairs to the Oversized Laundry, built-in shelves covered by bi-fold doors & conveniently located off the kitchen. Master and two bedrooms are on Right wing of home. Complete Bath in Hallway. The Side Driveway is the easy breezy way to bring in your loved ones who love a level One step style entrance into the home coming in from the Sunroom. The Open Porch is awesome! Take in the Day sipping your favorite beverage while talking to your favorite people. Completely Fenced back yard, beautiful landscaping, Open Patio on other side of Sunroom, this one has so much to Love. This Beauty is waiting for your updates. Termite Contract and Survey in File. Shown by Appt. Make sure you see this one!
Location
State AL
County Baldwin
Area Daphne 2
Interior
Interior Features Ceiling Fan(s), Storage
Heating Electric
Cooling Ceiling Fan(s)
Flooring Carpet, Tile, Other Floors-See Remarks
Fireplaces Number 1
Fireplaces Type Family Room
Fireplace Yes
Appliance Dishwasher, Convection Oven, Dryer, Microwave, Refrigerator w/Ice Maker, Washer
Exterior
Exterior Feature Termite Contract
Parking Features Double Garage, Automatic Garage Door
Garage Spaces 2.0
Fence Fenced
Pool Community, Association
Community Features BBQ Area, Clubhouse, Conference Center, Pool - Outdoor, Tennis Court(s), Golf, Playground
Utilities Available Daphne Utilities, Riviera Utilities, Cable Connected
Waterfront Description No Waterfront
View Y/N No
View None/Not Applicable
Roof Type Dimensional
Garage Yes
Building
Lot Description Less than 1 acre, Few Trees, Subdivision
Story 1
Foundation Slab
Architectural Style Traditional
New Construction No
Construction Status Resale
Schools
Elementary Schools Daphne Elementary
High Schools Daphne High
Others
HOA Fee Include Association Management,Common Area Insurance,Recreational Facilities,Pool
Ownership Whole/Full
Read Less
Want to know what your home might be worth? Contact us for a FREE valuation!

Our team is ready to help you sell your home for the highest possible price ASAP
Bought with Non Member Office





