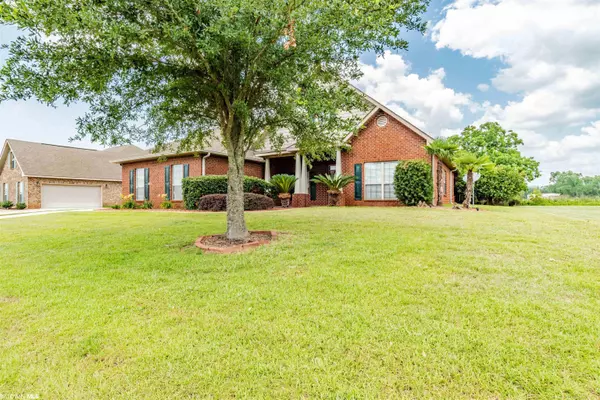$394,900
$394,900
For more information regarding the value of a property, please contact us for a free consultation.
10133 Wexford Lane Daphne, AL 36526
4 Beds
3 Baths
2,727 SqFt
Key Details
Sold Price $394,900
Property Type Single Family Home
Sub Type Single Story
Listing Status Sold
Purchase Type For Sale
Square Footage 2,727 sqft
Price per Sqft $144
Subdivision Dunmore
MLS Listing ID 332349
Sold Date 09/28/22
Bedrooms 4
Full Baths 2
Half Baths 1
Construction Status Resale
HOA Fees $30/qua
Year Built 2009
Annual Tax Amount $1,162
Lot Size 0.364 Acres
Lot Dimensions 90 x 176
Property Description
A complete new roof is to be added with Bronze fortification 2-3 weeks after list date per seller. Very well kept home in the desirable new Belforest School District. Home features generous sized rooms. There's beautiful manufactured hardwood in the foyer, and living room. There's room to spread out with a nice sized private office plus 4 bedrooms. (a closet could be added to make this a 5 br if needed) The ensuite has separate vanities with white marble tops, garden tub with private potty room and large walk in closet. The kitchen, breakfast area and baths all have tile, while all bedrooms are carpet. The home is a split bedroom plan, with the office right off the foyer. The living room has a cathedral ceiling, while the main bedroom and dining room have trey ceilings. The half bath features a pedestal sink. There's an outdoor screened porch and patio with a nice level completely fenced back yard. The designated green space to the right of property, and vacant land behind this property gives added privacy buyers will enjoy. Dunmore is a large, beautiful and well maintained subdivision. New Bronze Certified roof to be installed beginning 6/29/22 per seller.
Location
State AL
County Baldwin
Area Central Baldwin County
Zoning Single Family Residence
Interior
Interior Features Entrance Foyer, Living Room, Office/Study, Ceiling Fan(s), En-Suite, Internet
Heating Electric, Central
Cooling Ceiling Fan(s)
Flooring Carpet, Tile, Wood
Fireplaces Type None
Fireplace No
Appliance Dishwasher, Disposal, Microwave, Electric Range, Refrigerator w/Ice Maker, Electric Water Heater
Laundry Inside
Exterior
Exterior Feature Irrigation Sprinkler, Termite Contract
Parking Features Attached, None, Side Entrance, Automatic Garage Door
Fence Fenced
Community Features None
Utilities Available Daphne Utilities, Riviera Utilities
Waterfront Description No Waterfront
View Y/N Yes
View Southern View
Roof Type Composition
Attached Garage true
Garage Yes
Building
Lot Description Less than 1 acre, Subdivision
Story 1
Foundation Slab
Sewer Public Sewer
Water Public, Belforest Water
New Construction No
Construction Status Resale
Schools
Elementary Schools Belforest Elementary School
Middle Schools Daphne Middle
High Schools Daphne High
Others
Pets Allowed More Than 2 Pets Allowed
HOA Fee Include Association Management,Maintenance Grounds
Ownership Whole/Full
Read Less
Want to know what your home might be worth? Contact us for a FREE valuation!

Our team is ready to help you sell your home for the highest possible price ASAP
Bought with Bellator Real Estate, LLC





