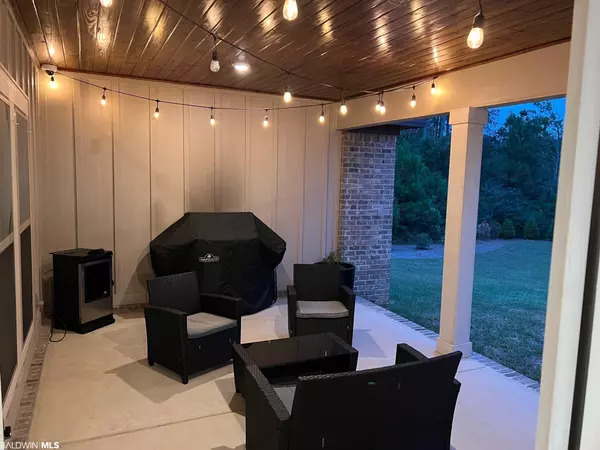$635,000
$634,900
For more information regarding the value of a property, please contact us for a free consultation.
27520 French Settlement Drive Daphne, AL 36526
4 Beds
4 Baths
3,018 SqFt
Key Details
Sold Price $635,000
Property Type Single Family Home
Sub Type Traditional
Listing Status Sold
Purchase Type For Sale
Square Footage 3,018 sqft
Price per Sqft $210
Subdivision French Settlement
MLS Listing ID 337743
Sold Date 12/09/22
Style Traditional
Bedrooms 4
Full Baths 3
Half Baths 1
Construction Status Resale
HOA Fees $41/ann
Year Built 2020
Annual Tax Amount $1,748
Lot Size 0.683 Acres
Lot Dimensions 73.6 x 404.5 Irr
Property Description
Stunning 4/3.1 Gold-Fortified, Truland custom home on rare 1.33 acre wooded lot. This home has all the upgrades and shows like better than new. Soaring 14 Ft ceilings in Family Room with coffered ceiling, custom built ins and gas fireplace. High ceilings throughout home with cathedral ceilings and trays. Upgraded Kitchen with custom built ins, 5 burner gas range, soft close drawers and backsplash with slate inlay. Huge Pantry with glass door. This kitchen is a chef's dream come true. Custom woodwork abounds throughout this home with wainscotting in Dining Room and inlaid lighting in the crown molding. Garage has a special epoxy floor with built in cabinets and insulated walls. There is an extended driveway w/2 car extra parking. Beautiful covered porch overlooking the amazing wooded back yard. Lots of fruit tree, evergreens etc and a path through the woods for a tranquil walk. Seller has added $6000 worth of privacy trees that are bred to be sound cancelling. Irrigation system, Tankless Hot Water Heater, Termite Bond and Security System with cameras throughout. Cameras and wiring stay, buyer is required to supply their own system. This home is truly a must see, tucked away in it's own quite location, yet close to the clubhouse & pool. Listing realtor is related to sellers. TV's, Mounting Brackets and Drapes do not stay.
Location
State AL
County Baldwin
Area Daphne 2
Interior
Interior Features Breakfast Bar, Ceiling Fan(s), High Ceilings, Split Bedroom Plan, Vaulted Ceiling(s)
Cooling Central Electric (Cool)
Flooring Carpet, Tile, Wood
Fireplaces Number 1
Fireplace Yes
Appliance Dishwasher, Disposal, Convection Oven, Microwave, Gas Range, Refrigerator w/Ice Maker, Cooktop
Laundry Main Level
Exterior
Exterior Feature Irrigation Sprinkler, Termite Contract
Parking Features Attached, Double Garage, Automatic Garage Door
Pool Community, Association
Community Features Clubhouse, Pool - Outdoor
Utilities Available Natural Gas Connected, Daphne Utilities, Riviera Utilities
Waterfront Description No Waterfront
View Y/N No
View None/Not Applicable
Roof Type Composition
Attached Garage true
Garage Yes
Building
Lot Description 1-3 acres, Wooded
Story 1
Foundation Slab
Sewer Public Sewer
Water Public, Belforest Water
Architectural Style Traditional
New Construction No
Construction Status Resale
Schools
Elementary Schools Daphne East Elementary
Middle Schools Daphne Middle
High Schools Daphne High
Others
HOA Fee Include Association Management,Common Area Insurance,Maintenance Grounds,Taxes-Common Area,Clubhouse,Pool
Ownership Whole/Full
Read Less
Want to know what your home might be worth? Contact us for a FREE valuation!

Our team is ready to help you sell your home for the highest possible price ASAP
Bought with ByrdCo Real Estate





