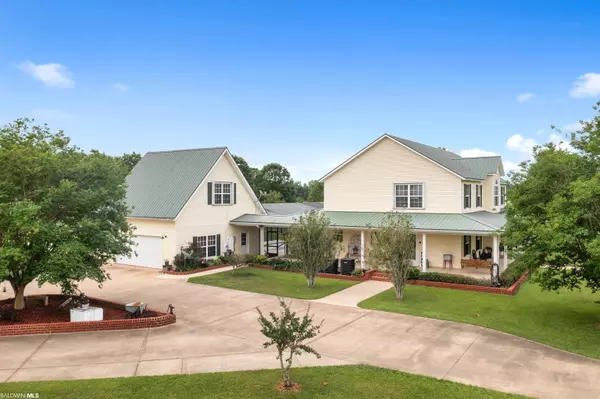$950,000
$995,000
4.5%For more information regarding the value of a property, please contact us for a free consultation.
11702 Stucki Road Elberta, AL 36530
3 Beds
4 Baths
3,487 SqFt
Key Details
Sold Price $950,000
Property Type Single Family Home
Sub Type Farmhouse
Listing Status Sold
Purchase Type For Sale
Square Footage 3,487 sqft
Price per Sqft $272
MLS Listing ID 331310
Sold Date 12/14/22
Style Farmhouse
Bedrooms 3
Full Baths 3
Half Baths 1
Construction Status Resale
Year Built 2002
Annual Tax Amount $1,572
Lot Size 8.000 Acres
Lot Dimensions 640 x 512
Property Description
Exceptional opportunity exists to secure this one-of-a-kind 3-bedroom, 3.5-bath modern farmhouse with 2-bedroom, 1-bath guest apartment, horse barn & pole barn nestled on 8 acres in the beautiful countryside of Elberta. A formal tree-lined driveway leads you to this exquisite residence. Upon entering the home, you are drawn to the attention to detail from top to bottom to make this home a dream, from the BRAND NEW flooring to all BRAND NEW granite & all the jaw-dropping extras you can imagine. The first floor features a high-end kitchen fully equipped for fine dining or country cooking & entertaining with all stainless steel appliances and extras including two ovens, icemaker, designated coffee area & custom built in breakfast bar. The main level also houses a first floor master bedroom and bathroom that is being used as a bonus/great room. The living area is certainly made for the entire family to enjoy & relax, providing lots of space, great natural light & gas log fireplace. Travel upstairs to unwind after a day splashing in the pool or horse-riding in the country & get comfortable in one of the 2 suites, accompanied by a bonus room, ideal for a nursery or home office. Take in the green views & sweet, southern scenery from the vast wraparound porch, partially screened & leading to your screened in pool & outdoor kitchen. This far-stretching property features guest quarters, boasting a 2-bedroom, 1-bath guest apartment adjoined to a custom 50'x50' workshop, with 2 rollup garage doors & lots of storage. Newly built, custom built pole barn that includes a 4 horse stalls with room to add on, tack room, upstairs storage & wash room attached to a super-expansive covered area that will easily fit multiple vehicles, RVs, boats, trailers & MORE! Adding another unexpected element to a property full of surprises, tour the 12'x19' underground storm shelter, complete with air conditioning! Seller will sell adjoining 20 ACRES at $10,000/acre at 5, 10 or 20 acre increments!
Location
State AL
County Baldwin
Area Elberta 1
Interior
Interior Features Eat-in Kitchen, Bonus Room, Attached Sep Living Suite, Office/Study, Other Rooms (See Remarks), Recreation Room, Ceiling Fan(s), En-Suite, High Ceilings, Internet, Split Bedroom Plan, Vaulted Ceiling(s)
Heating Electric, Central
Cooling Ceiling Fan(s)
Flooring Tile, Vinyl, Wood
Fireplaces Number 1
Fireplaces Type Gas Log, Great Room
Fireplace Yes
Appliance Dishwasher, Disposal, Ice Maker, Microwave, Gas Range, Refrigerator w/Ice Maker, Electric Water Heater
Laundry Main Level, Inside
Exterior
Exterior Feature Irrigation Sprinkler, Outdoor Kitchen, Outdoor Shower, Storage
Parking Features Detached, Double Garage, See Remarks, RV Access/Parking, Side Entrance, Automatic Garage Door, Converted Garage
Garage Spaces 2.0
Fence Cross Fenced, Fenced
Pool In Ground, Screen Enclosure
Community Features None
Utilities Available Propane
Waterfront Description No Waterfront
View Y/N No
View None/Not Applicable
Roof Type Metal
Attached Garage false
Garage Yes
Building
Lot Description 5-10 acres, See Remarks
Foundation Slab
Sewer Septic Tank
Water Well
Architectural Style Farmhouse
New Construction No
Construction Status Resale
Schools
Elementary Schools Elberta Elementary
Middle Schools Elberta Middle
High Schools Elberta High School
Others
Ownership Whole/Full
Read Less
Want to know what your home might be worth? Contact us for a FREE valuation!

Our team is ready to help you sell your home for the highest possible price ASAP
Bought with RE/MAX Gulf Properties





