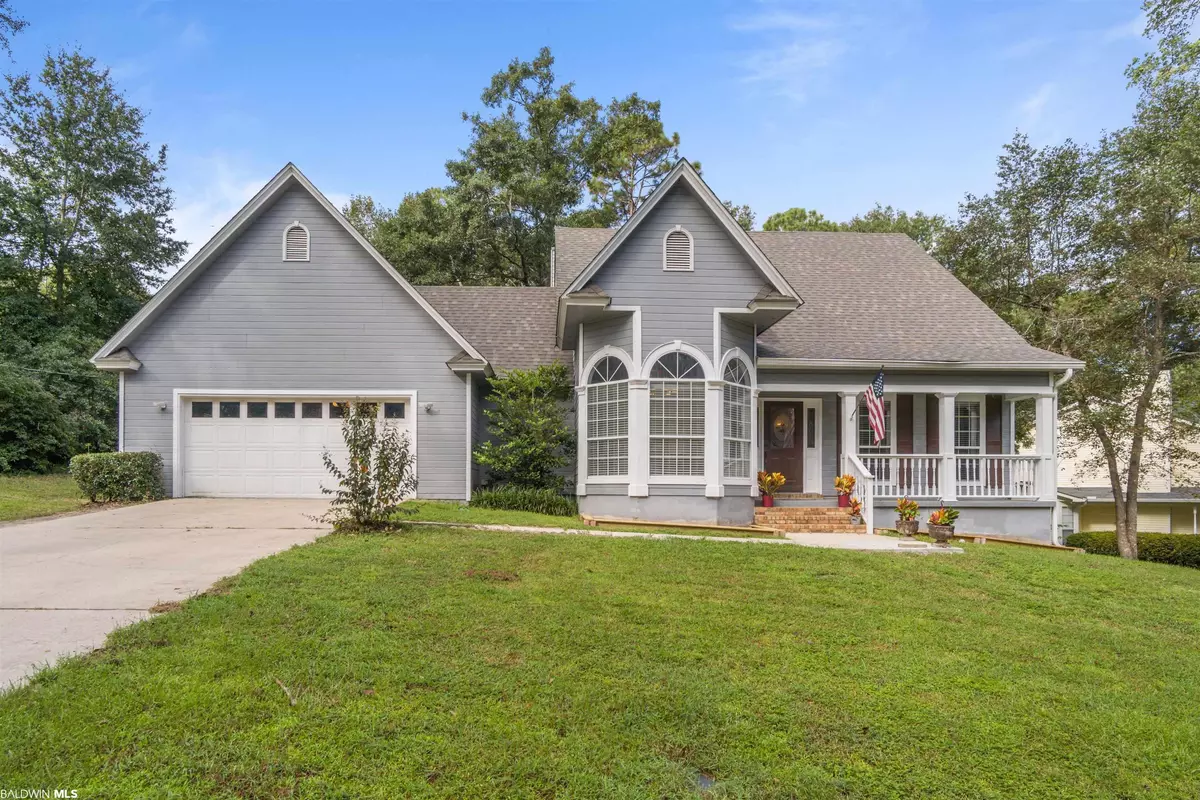$315,000
$319,000
1.3%For more information regarding the value of a property, please contact us for a free consultation.
103 Kentwood Drive Daphne, AL 36526
5 Beds
3 Baths
2,800 SqFt
Key Details
Sold Price $315,000
Property Type Single Family Home
Sub Type Traditional
Listing Status Sold
Purchase Type For Sale
Square Footage 2,800 sqft
Price per Sqft $112
Subdivision Lake Forest
MLS Listing ID 336666
Sold Date 10/28/22
Style Traditional
Bedrooms 5
Full Baths 3
Construction Status Resale
HOA Fees $60/mo
Year Built 1990
Annual Tax Amount $1,103
Lot Dimensions 130' x 96' x 108' x 130'
Property Description
Located in the Lake Forest Subdivision, this lovely home is full of charm! The 5 bedrooms & 3 full bathrooms offer an incredible amount of space for entertaining guests. Throughout the home, you will find high ceilings, granite countertops, as well as hardwood flooring, tile, & carpet. The custom vanities in the bathrooms & the painted cabinets in the kitchen provide a nice touch, & the ample amounts of natural lighting make the home feel even more spacious! Upstairs, you will find two large bedrooms connected by a jack-&-jill bathroom, as well as a great bonus room which boasts a balcony overlooking the beautiful backyard. The backyard itself is fenced & has a great back porch - perfect for starting & ending your days with a warm cup of coffee. Schedule your time today to see everything this home has to offer & more!
Location
State AL
County Baldwin
Area Daphne 2
Interior
Interior Features Ceiling Fan(s), High Ceilings
Cooling Central Electric (Cool)
Flooring Carpet, Tile, Wood
Fireplaces Number 1
Fireplace Yes
Appliance Dishwasher, Electric Range
Laundry Main Level
Exterior
Parking Features Double Garage, Automatic Garage Door
Pool Community
Community Features Clubhouse, Pool - Outdoor, Tennis Court(s), Golf
Utilities Available Riviera Utilities, Cable Connected
Waterfront Description No Waterfront
View Y/N No
View None/Not Applicable
Roof Type Composition
Garage Yes
Building
Lot Description Less than 1 acre
Foundation Slab
Sewer Public Sewer
Water Public, Belforest Water
Architectural Style Traditional
New Construction No
Construction Status Resale
Schools
Elementary Schools Daphne Elementary, Wj Carroll Intermediate
Middle Schools Daphne Middle
High Schools Daphne High
Others
Pets Allowed More Than 2 Pets Allowed
HOA Fee Include Maintenance Grounds,Recreational Facilities
Ownership Whole/Full
Read Less
Want to know what your home might be worth? Contact us for a FREE valuation!

Our team is ready to help you sell your home for the highest possible price ASAP
Bought with Non Member Office





