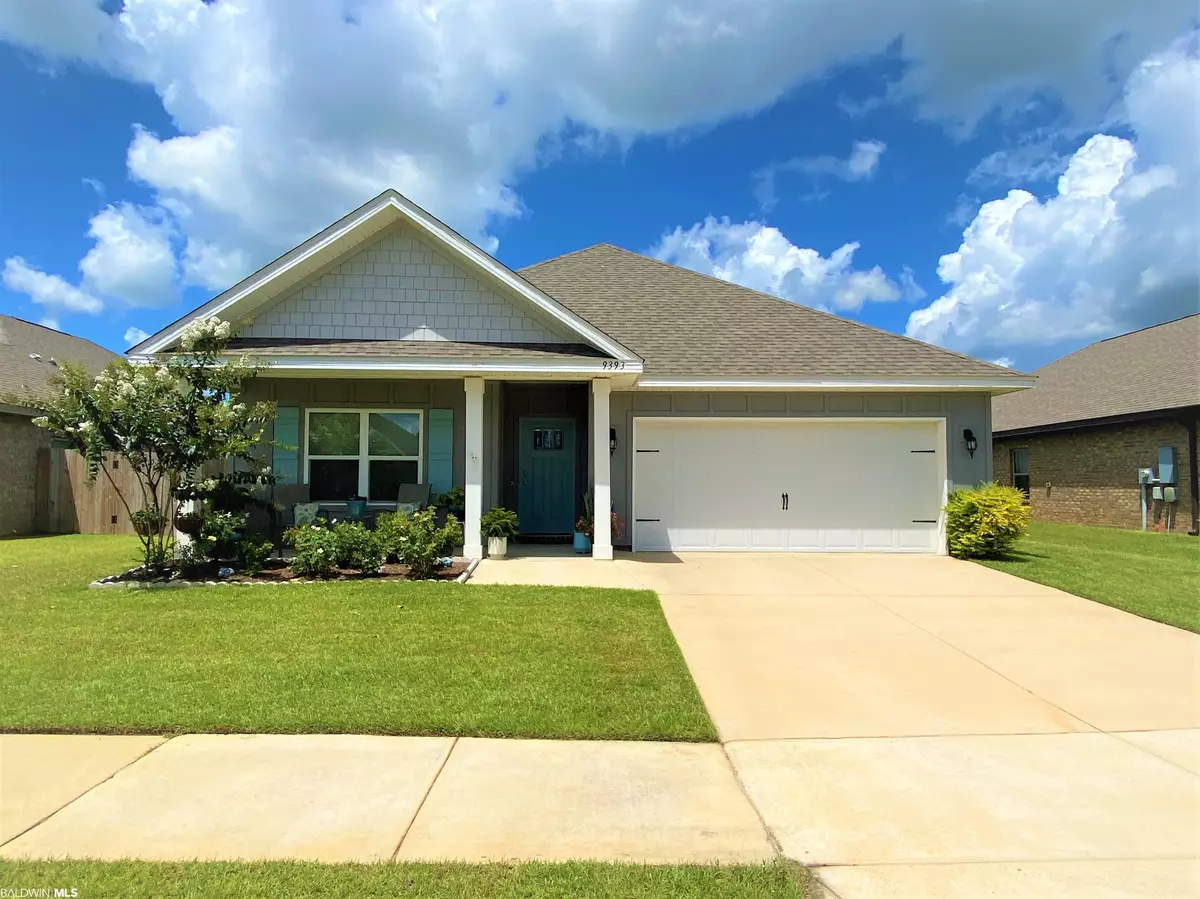$318,100
$314,900
1.0%For more information regarding the value of a property, please contact us for a free consultation.
9393 Sitka Drive Foley, AL 36535
4 Beds
2 Baths
1,783 SqFt
Key Details
Sold Price $318,100
Property Type Single Family Home
Sub Type Craftsman
Listing Status Sold
Purchase Type For Sale
Square Footage 1,783 sqft
Price per Sqft $178
Subdivision Turnberry Crossings
MLS Listing ID 334888
Sold Date 09/27/22
Style Craftsman
Bedrooms 4
Full Baths 2
Construction Status Resale
HOA Fees $20/ann
Year Built 2020
Annual Tax Amount $479
Lot Size 7,801 Sqft
Lot Dimensions 60 x 130
Property Description
BEAUTIFUL, 4-Bed/2-Bath HOME BUILT IN 2020!! This Smart Home has many pleasant features throughout and includes all appliances. As you enter, luxury vinyl plank flooring stretches from the foyer to the back where the kitchen, living and dining areas are in a gorgeous open-floor layout (the bedrooms contain carpet). Two bedrooms are located directly to the left with a bathroom separating them. The third bedroom is on the right next to the utility room holding the included washer and dryer. The kitchen is stunning with granite counter-tops on top of beautiful white cabinetry, a large island, and refrigerator with icemaker! The living room has a double tray ceiling, and the primary bedroom has a tray ceiling. Primary suite also holds a large garden tub & separate, glass walk-in shower, double vanity, and walk-in closet. Outside, enjoy a private, fenced-in backyard with a sprinkler system to keep it lush. In the front is a 2-car garage with shelving space and an automatic door. This home is conveniently located just one house away from the lovely neighborhood pond and mailboxes!
Location
State AL
County Baldwin
Area Foley 2
Interior
Interior Features Ceiling Fan(s), High Ceilings, Split Bedroom Plan
Heating Electric, Heat Pump
Cooling Heat Pump
Flooring Carpet, Vinyl, Laminate
Fireplace No
Appliance Dishwasher, Disposal, Microwave, Electric Range, Refrigerator w/Ice Maker
Exterior
Exterior Feature Termite Contract
Parking Features Attached, Double Garage, Automatic Garage Door
Garage Spaces 2.0
Utilities Available Riviera Utilities
Waterfront Description No Waterfront
View Y/N Yes
View Eastern View
Roof Type Dimensional
Attached Garage true
Garage Yes
Building
Lot Description Less than 1 acre
Story 1
Foundation Slab
Architectural Style Craftsman
New Construction No
Construction Status Resale
Schools
Elementary Schools Foley Elementary, Foley Intermediate
Middle Schools Foley Middle
High Schools Foley High
Others
Pets Allowed Allowed, More Than 2 Pets Allowed
HOA Fee Include Association Management,Maintenance Grounds
Ownership Whole/Full
Read Less
Want to know what your home might be worth? Contact us for a FREE valuation!

Our team is ready to help you sell your home for the highest possible price ASAP
Bought with RE/MAX of Gulf Shores





